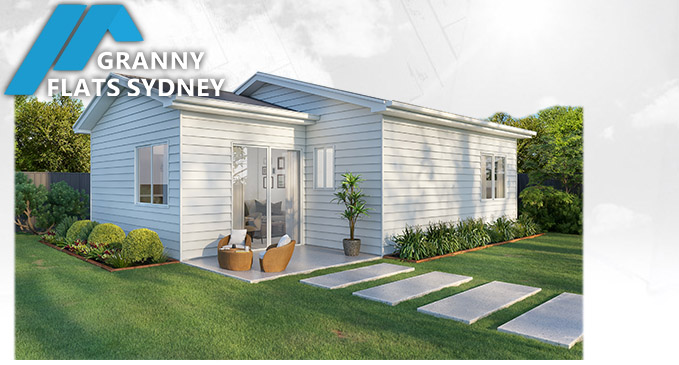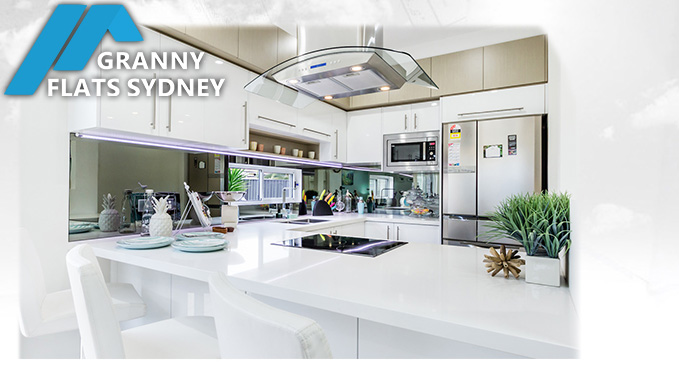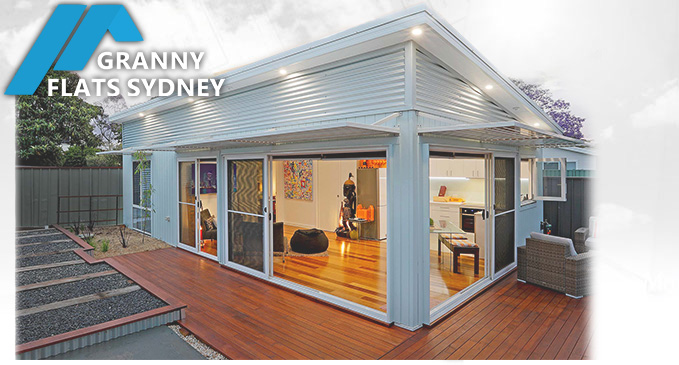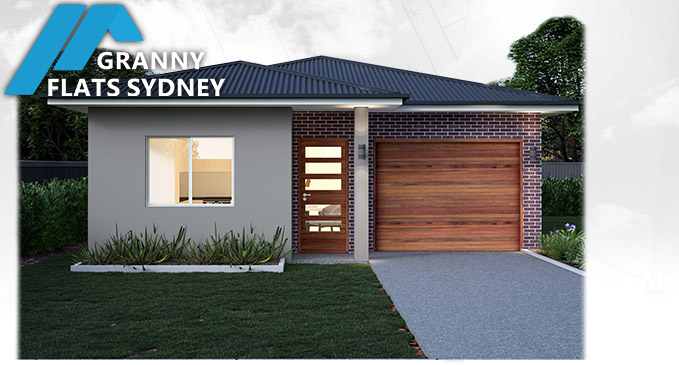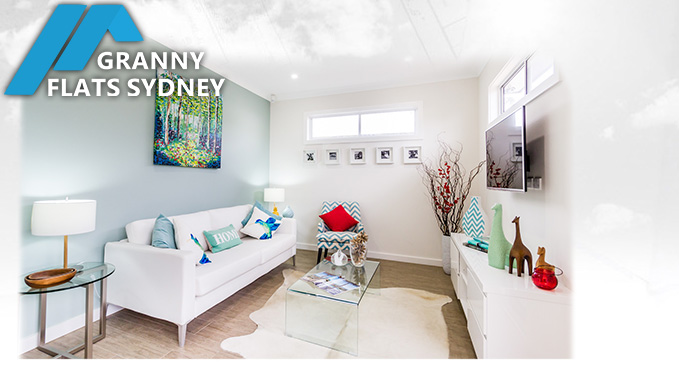Granny Flat Bathrooms
Granny Flat Bathrooms
Granny Flat Bathrooms are unique in that they need to be designed so that no space is wasted. They also require carefully planning for integration with laundry facilities and available plumbing. Our granny flat bathrooms are uniquely designed to maximise usable space and still be ergonomic. We can design your granny flat bathroom so that you can add a bathtub, a shower or a shower over the bathtub. Most of our bathrooms are 1800 millimeters wide. This is so you can have a 900 millimeter shower and a toilet next to it. The toilet usually has a window over it. The window will usually 600 mm wide but there are ways to bring more natural light into the bathroom as well. If more light is desired, we can add a skylight to the roof, which allows sunlight to pour into the granny flat bathroom.
If you look through our two bedroom granny flat designs, you’ll see that our bathrooms often have an integrated laundry within them. This area can be concealed by creating an internal closet space. We can then use a bi-fold door to allow easy access to the laundry. Another space saving option is to use a mini-tub for the washing machine drain hose. There are many other ways we can optimise your granny flat bathroom.
Our granny flat bathrooms come with all towel, toilet and shower rails. These are quality stainless steel items as well. We take great pride in designing and building our bathrooms. We ensure that anyone walking into your new bathroom will be amased at the quality and finish of the P.C. items within.
Granny Flats Sydney is committed to designing quality yet affordable granny flats for Sydney and greater NSW. CALL US to see how we can help make your new project an exciting experience.
View our Granny Flat Designs HERE
