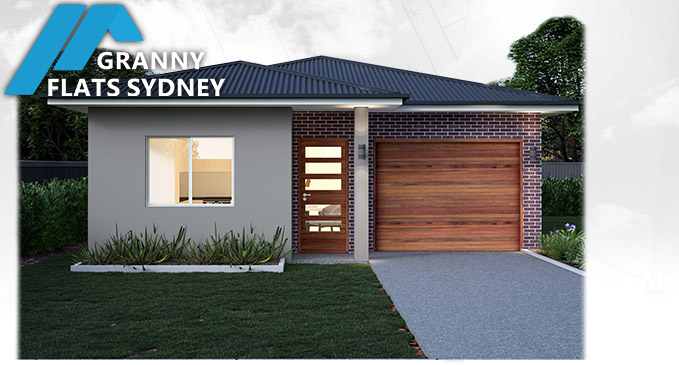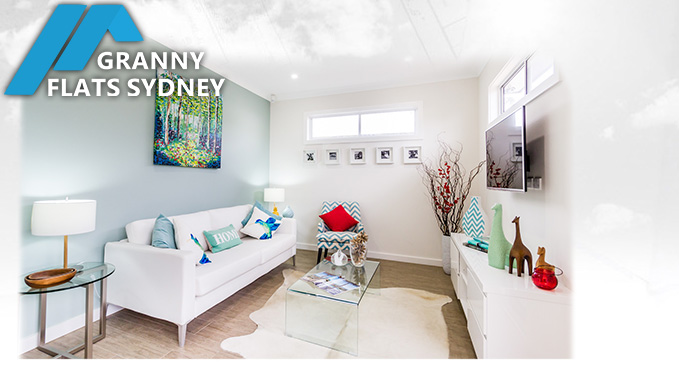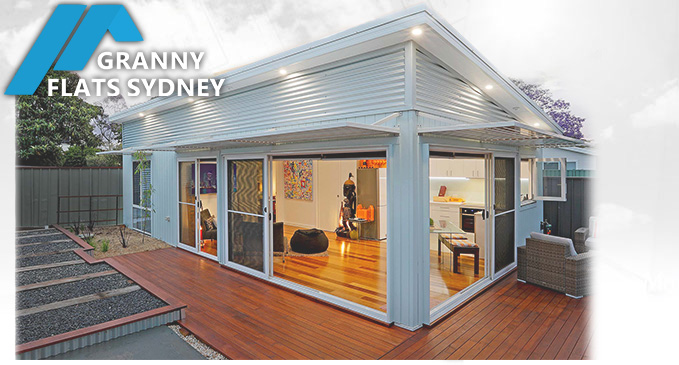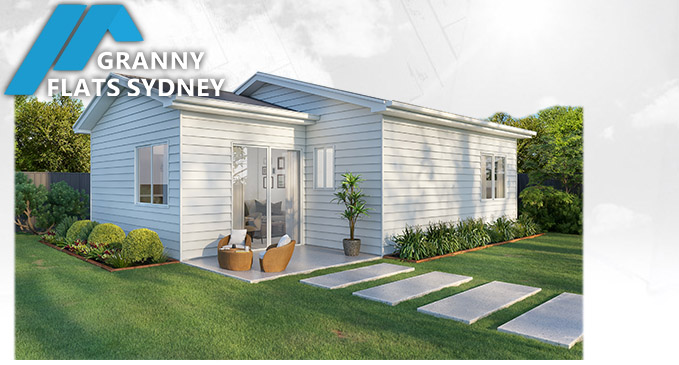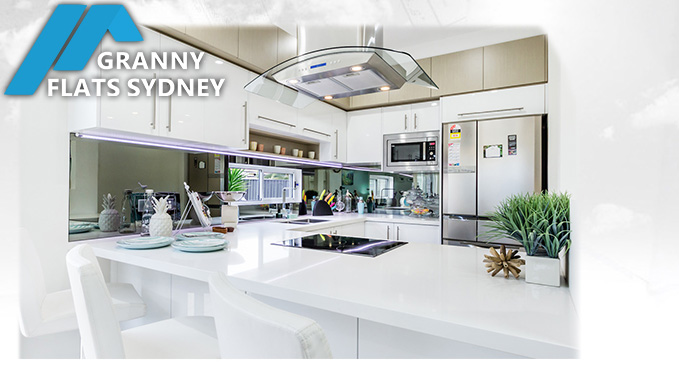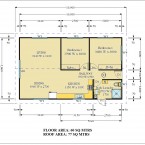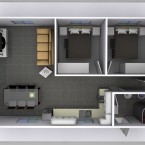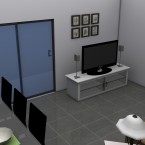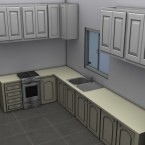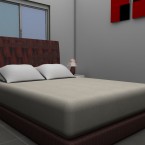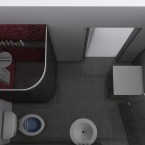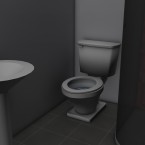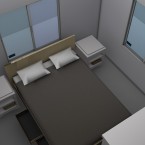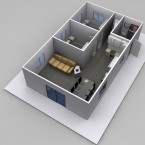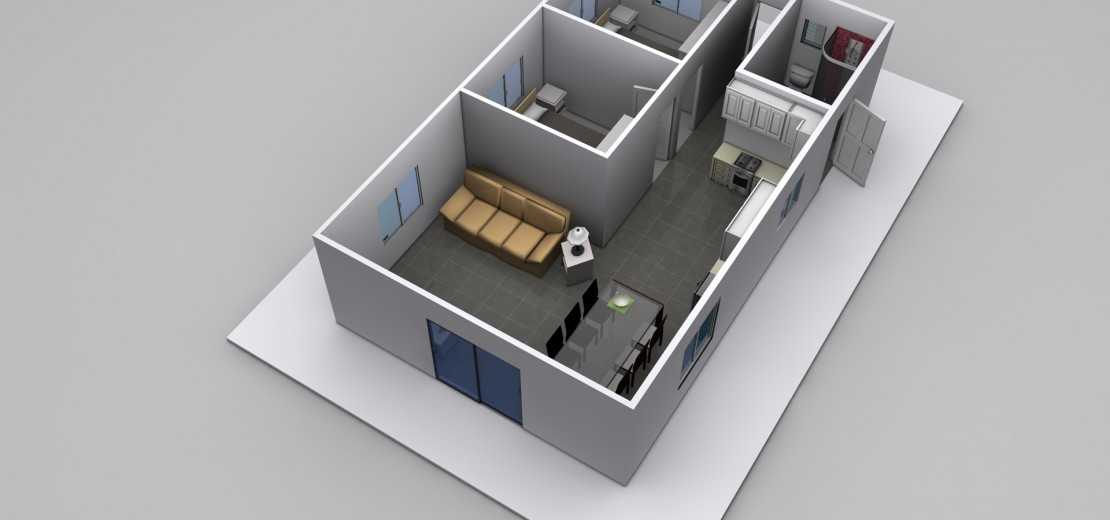
/ 2 Bedroom / The Belinda
The Belinda is a 2 Bedroom Granny Flat Design which features a long hallway leading to the kitchen and open-plan living/dining area. The large bathroom also allows for an integrated laundry plus a bathtub with a shower over it.
The unique layout of this granny flat design takes advantage of north-facing living areas and bedrooms which can be set furthest away from the main dwelling. This helps to maximise visual and acoustic privacy for both dwellings, which is critically important when designing granny flats in Sydney. This secondary dwelling is currently being built in Marayong NSW, which is in Sydney’s western suburbs. The developer is a previous client who built ‘The Stephen’ design late in 2011.
The Belinda design can be further customised to meet your specific budget objectives. Call us to find out why we are Sydney’s premier granny flat builder.
