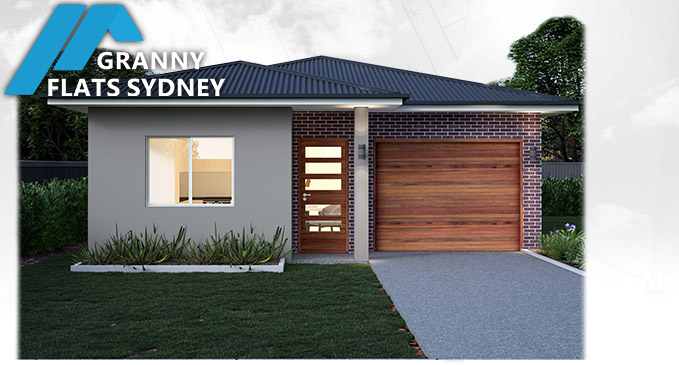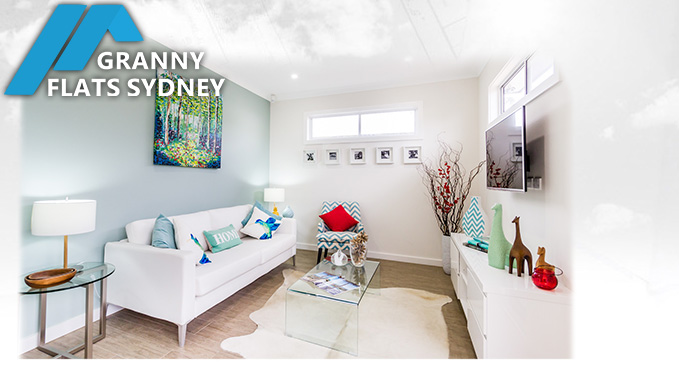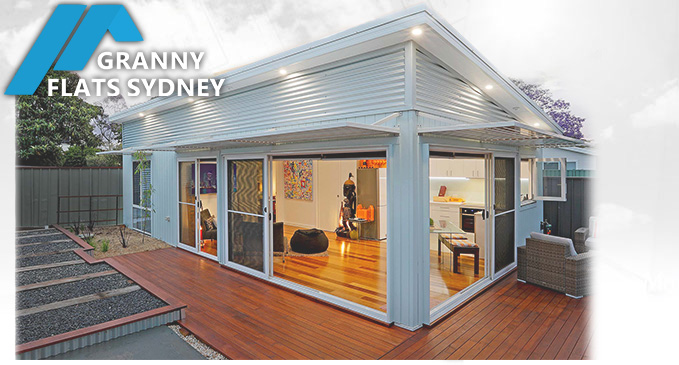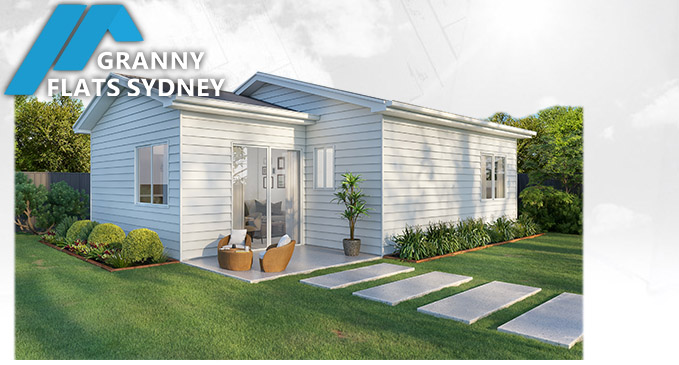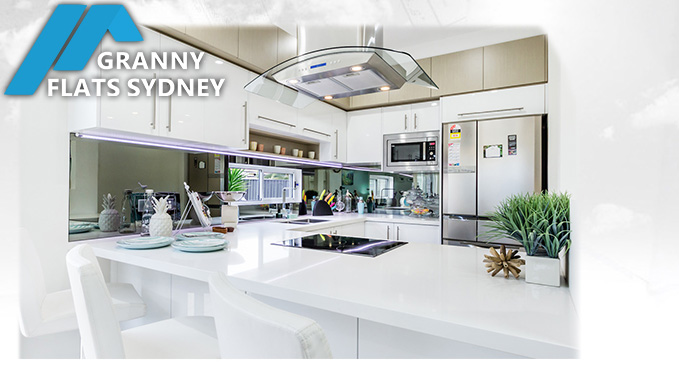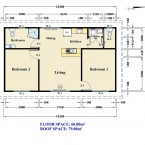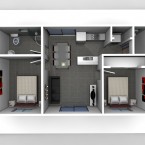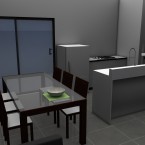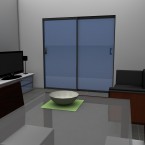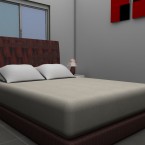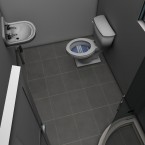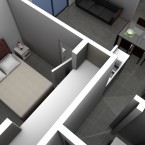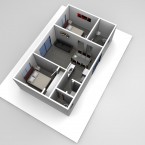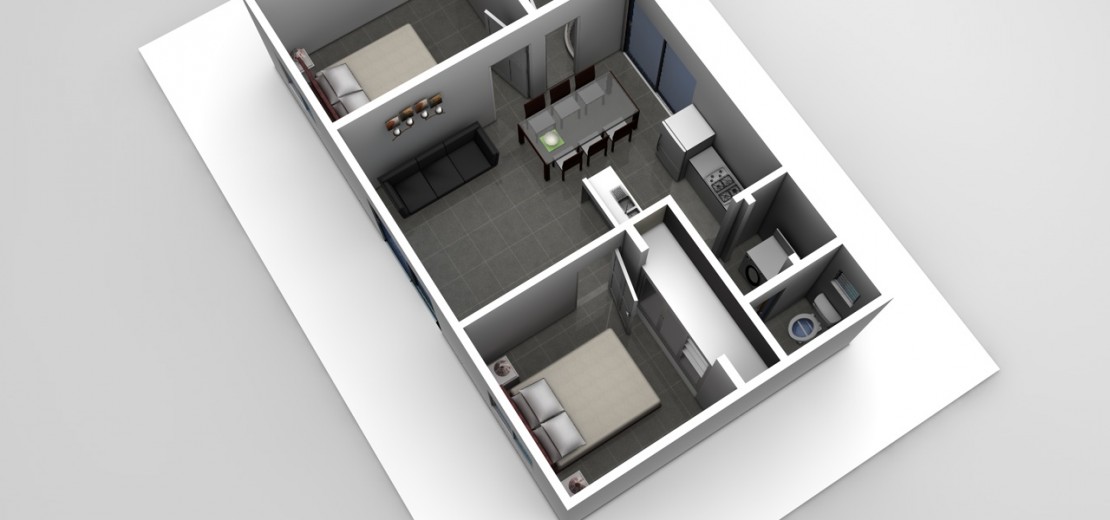
/ 2 Bedroom / The Serge
This is one of our most recent 2 bedroom granny flat designs. The layout promotes direct access to the rear yard through a glass sliding door. The open plan design which includes the kitchen, dining and living rooms makes best use of the available space. The living area is situated in the centre of the granny flat which allows separation between the two bedrooms. This improves acoustic privacy between the occupants and allows a more customisable granny flat. The separate laundry is an added feature which leads to an optional second bathroom.
Granny Flat Designs with Rear Yard Access – an important aspect of design
The ‘NSW Granny Flat Approval SEPP’ requires a minimum three metre rear setback, so we try to design for effective use of this space. Because we want to use this area well, we try to provide convenient and direct access to the back yard area. Our granny flat designs also promote visual privacy between both the primary and secondary dwellings. We focus on this from the onset. We also try to optimise solar access and the use of natural elements. Existing trees and shrubs can also be used to shield from views. Our passion is in making your rental property usable and profitable for the long term.
Design Features
This 2 bedroom granny flat design also features an optional second bathroom. The separate laundry is very ergonomic and conveniently accessed from the living area. Families with infants will certainly appreciate this added feature. We can further customise this design to remove the en-suite and create a larger second bedroom or storage closet. This also reduces the build price by around $3,000. The kitchen also features modern and ergonomic design elements.
Our recent clients were just about to have a baby so wanted to stay at home whilst they saved up for a house of their own. They wanted a design which allowed them to enjoy their privacy yet have easy access to a waking baby. They were certainly pleased with the final result. We will be uploading images of this granny flat in our Projects Page very soon.
Remember, you can customise this 2 bedroom granny flat design to your own Personal Tastes HERE.
