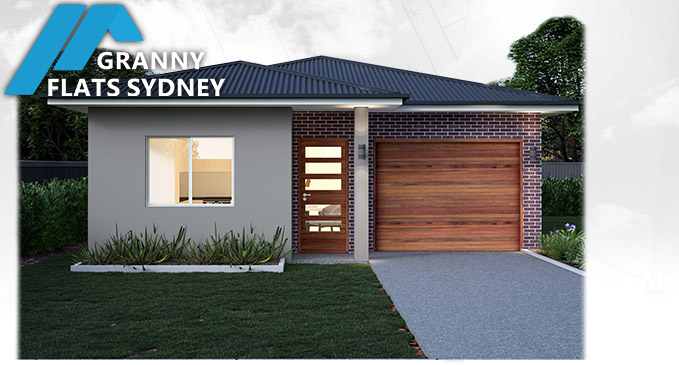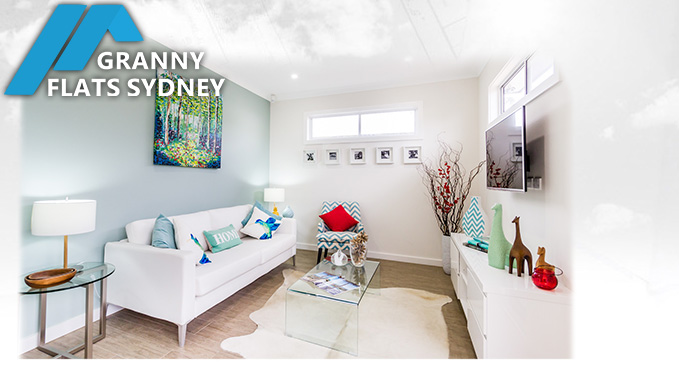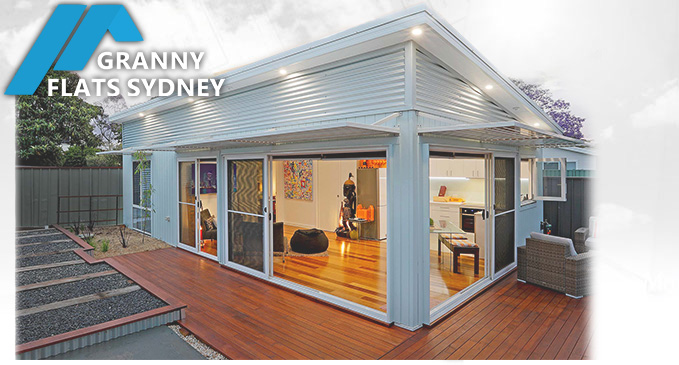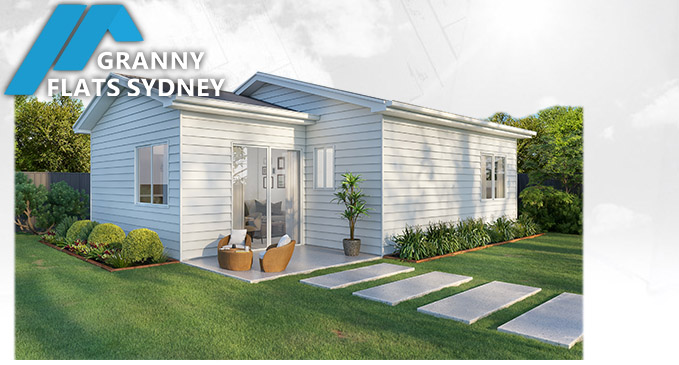Granny Flat Guide- NSW Building Height vs Setbacks Explained
Guide: Granny Flats NSW Heights vs Setbacks Explained
The NSW Granny Flats Approval Code, termed the NSW Affordable Rental Housing SEPP- 2009 has prescriptions (under Schedule 1) on a number of design requirements, including minimum lot sizes and widths, minimum landscaping, maximum floor area and minimum landscaping to name a few. These are fairly comprehensive prescriptions which apply universally to all building blocks in NSW.
Building Height is a more complicated matter though because it directly affects setbacks, particularly rear setbacks. We thought we’d shine some light on how it all works.
The SEPP definition of “building height” is as follows:
“building height (or height of building), at any point of a building, means the vertical distance between that point at ground level (existing) and the highest point of the building immediately above that point.”
This means the highest point of the building measured from lowest natural ground directly under that point is your ‘building height. To complicate matters further, blocks under 900sq m need a 3m rear setback whilst blocks 900 sqm and over must start with a minimum 5m rear setback. So a building height over 3.8m must be TRIPLED and added to the already large 3m (or 5m) rear setback.
We have discovered ways of mitigating this penalty. One way is to build with hipped roofs instead of gabled roofs. The reason is that a gabled roof’s ridge-line (tip of the roof) extends along a building from one end to the other whereas a gabled roof trails off before it meets the external walls. This means a hipped roof is better for granny flats because the height above natural ground is less of a penalty. Click on the image below, which illustrates why this is true.
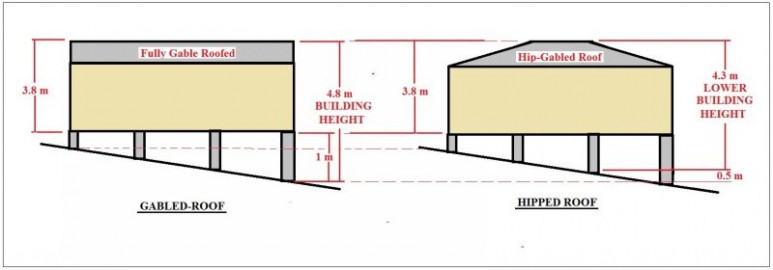
granny flat heights vs setbacks
An Example
Let’s take an example of a 650 sq m residential block on which we intend to build a 6m x 10m fully gable-roofed (not hipped) granny flat with a height from the floor to the roof-tip of 3.8m. Any height above this must be TRIPLED and added to the nominal rear setback (3 metres). The fall of the land across the entire structure is 1 metre. Looking at our illustration, the ‘building height’ under the NSW SEPP is 3.8m + 1m = 4.9m. This would mean a Rear Setback of 6m, That’s a lot.
Let’s take the same example except that the roof is now HIPPED instead of GABLED. The height penalty is reduced because the roof-tip (or ridge line) doesn’t extend all the way to the edge of the building. This means the maximum building height dimension is reduced. In this example, the height is reduced by 0.5 metres; so the ‘building height’ is only 4.3m instead of 4.8m. This would mean a Rear Setback of 4.5m instead of 6m. That’s a big reduction.
On steeper blocks, this formula becomes very critical since the client doesn’t usually want massive rear setbacks due to limited back yard lengths.
Another method we use to lessen the height vs setback penalty is to excavate some land at the highest natural ground (cut) and deposit it at the lowest natural ground (fill). This further lessens the penalty as such and also improves the formula in our client’s favour.
As you can see it’s not a simple formula and often requires careful building design and surveying of the site to see how and where we can site a new granny flat so that it fits in with the existing dwelling, the geometry of the land and the existing topography.
At Granny Flats Sydney, we are renowned for understanding the legislation and applying it to maximise your usable space and desired outcomes. Our granny flat designs are customised to suit these requirements. Feel free to browse our website and posts which are filled with useful information, or give us a call if you have any questions.
Serge Panayi -Granny Flats Sydney

