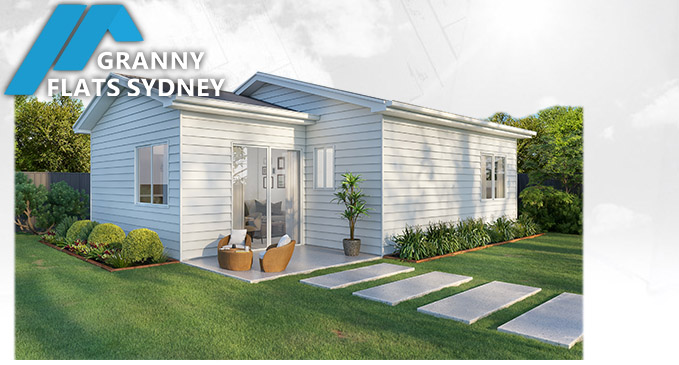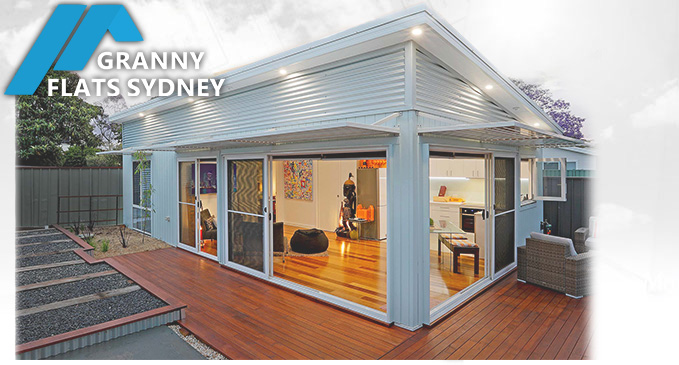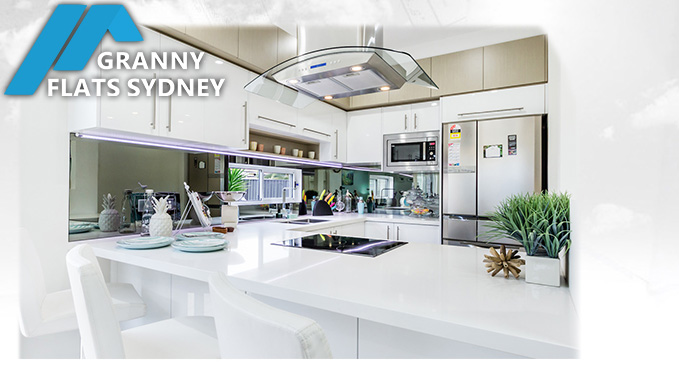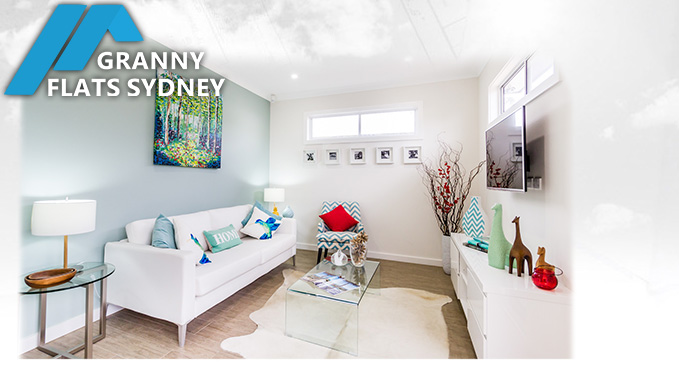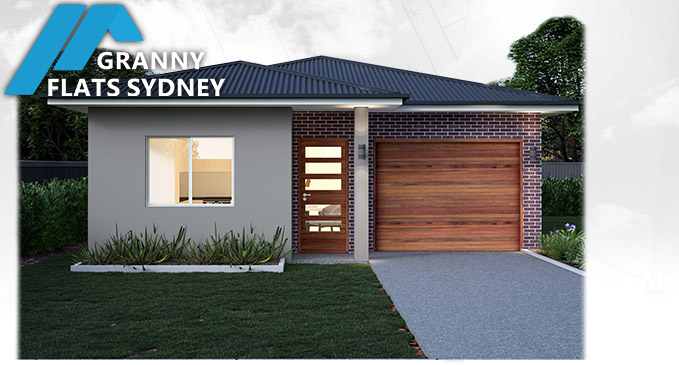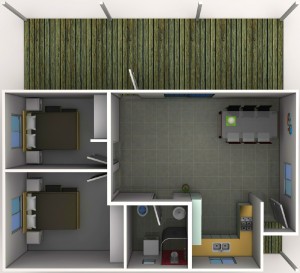Ideas to help maximise Granny Flat Designs
Things to consider when planning Granny Flat Designs
1. Granny flat designs require a front door and a window facing the street. This is a SEPP requirement and it helps make your granny flat look like a house
2. Consider having a front Patio, Porch or Veranda. This also helps make your granny flat look like a house and it improves the visual appeal of your secondary dwelling. You can design these additions above and beyond the maximum 60 square metres allowed under NSW Affordable Rental Housing SEPP.
3. Compact inclusions, such as mini laundry-tubs, low-profile toilets and reduced door widths into bathrooms and laundries. This can help maximise living areas and minimise hallways and ‘dead space’.
4. Integrate cupboards and storage into corners and areas where traffic is less prominent, such as a linen or broom closet integrated into a hallway or internal corner.
5. Concrete slab construction is more desirable because the granny flat SEPP penalises heights above 3.8 metres. This means if you build on piers, your rear setback could be penalised (especially on steep blocks) or your roof pitch would need to be reduced considerably. Low pitched roofs are less visually appealing and structures on piers are more susceptible to rising damp and flea infestations. Granny flats on concrete slabs are also more stable and less prone to brick cracking and shifting.
6. Placement of the bathroom and kitchen closer together reduces the length of plumbing and drainage lines, which translates to a cheaper build.
7. Consider your orientation– design living areas to face north, which maximises solar and thermal efficiency.
8. Position of windows– consider the future positioning of your television,. Will it be susceptible to receiving direct sunlight?
9. Do you have pets? Consider installing a pet-door into your granny flat designs. Provide a rear flapper door for your fury friend. They’re important too!
10. Fly screens– buy windows with high quality fly-screens which last a long time and keep mosquitoes out.
11. Kitchen counter height– consider the height you prefer for the kitchen benches as this can’t be changed later. This also applies to the height of wall switches and door knobs, which can be set to your preferred height.
12. Dishwasher– consider leaving a space for a dishwasher, which you may budget for future installation. Ask your tradesman to install a power-point, water tap and floor-drain for a future dishwasher.
13. Access for the elderly and people with disabilities– access ramps, bathroom rails and hallway widths can be set to allow for easier access and egress.
14. Wall height- the choice is between the standard 2.44m internal wall height or a 2.7m wall. The latter will add around $2,000 to the build cost but will add a sense of space.
15. Number of power points can be important. Granny Flats Sydney provides 10x double power points as standard to every granny flat but if you need more, it’s worth requesting these at the design stage.
16. Flooring– When choosing tiling for wet-areas and the granny flat is going to be occupied by children, consider installing non-slip tiles to wet areas. Kitchen flooring can also be shatter-proof like cork or cushion-wood.
17. Create a ‘pseudo-hallway’. This means granny flat designs which don’t have bedrooms that open directly into a living space. Take a look at our two bedroom granny flat designs HERE. All of our designs provide a small ‘pseudo-hallway’ which creates a house feel. You simply don’t want to wake up in the morning and walk directory into the living room.
A granny flat need not be deficient in all of the standard inclusions which a modern house has. Talk to us at Granny Flats Sydney about how we create granny flat designs which are personalised to your specific specifications.
Warm Regards,
Serge Panayi- Granny Flats Sydney
