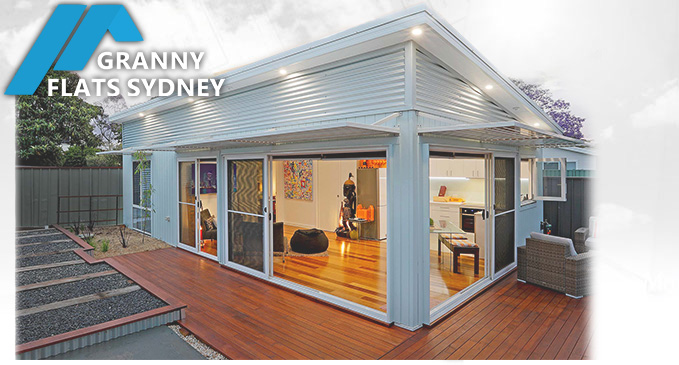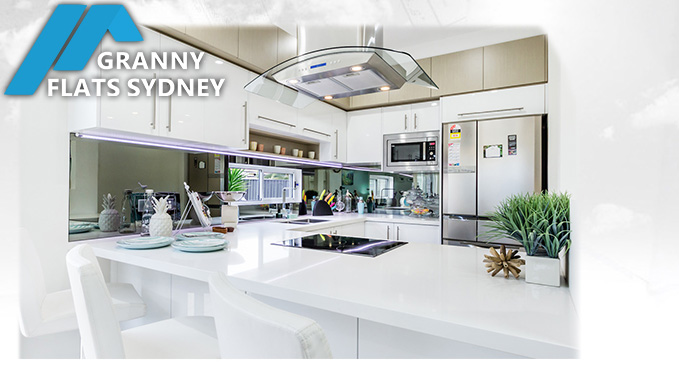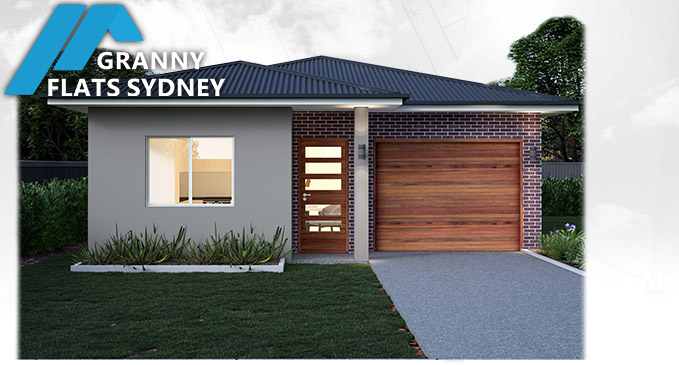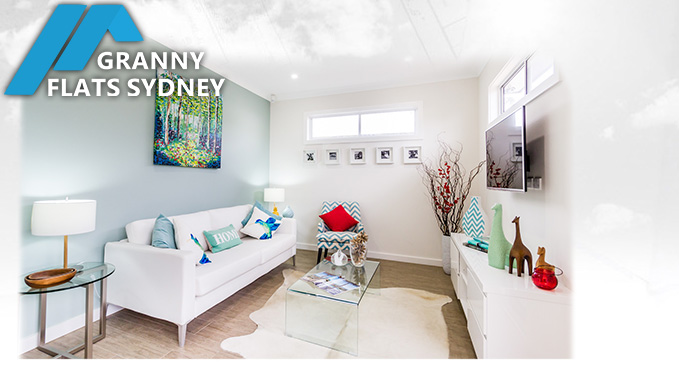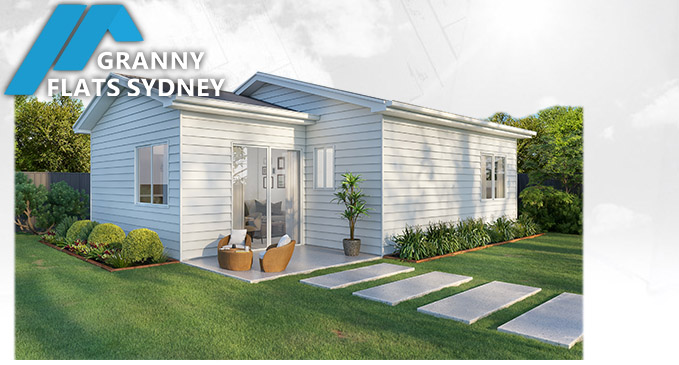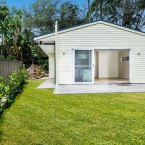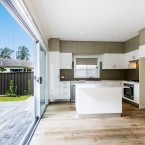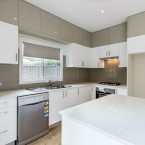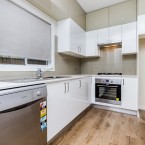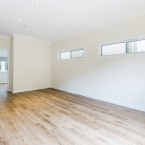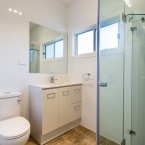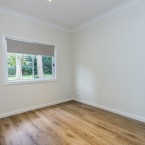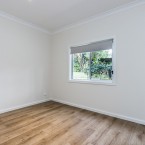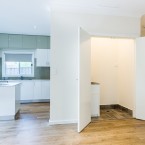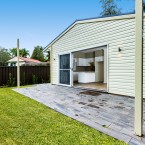Liverpool Granny Flat Project
Project – Liverpool
External Inclusions
The Liverpool municipality has many opportunities for building backyard cabins due to it’s larger blocks.This Liverpool Granny Flat is typical of the final finishes you get with our standard inclusions.
- Facade
- Entry
- Kitchen
- Kitchen 2
- Living
- Bathroom
- Bedroom 1
- Bedroom 2
- Open Plan
- Rear Facade
This means a large 4855 mm eaves line, quality concrete tiles, large fascia, feature window frames, quality cladding, a quality slimline rainwater tank and this is just the exterior. Our standard interior inclusions are second to none. They include premium quality kitchens, beautifully appointed bathroom fittings and large tiles throughout. We also include quality toilets amd premium doors. For the price, you won’t find better P.C items anywhere in Sydney. Michael also decided to add a few optional inclusions, which he was able to select from our custom inclusions page HERE.
Internal Inclusions
The internal inclusions were customised by Michael using our Interactive Build Price Calculator. Some of his extras include:
- Built-In wardrobes to both bedrooms
- Polyurethane Kitchen Cupboards
- Cesar-Stone bench tops
- A Whirlybird to the roof
- 2.7 m wall heights
- Security Grilles to all windows and doors.
The Design
This granny flat design, called the ‘The Susanna’, has an open plan living and dining room. The kitchen is quite large and easy to customise. The bathroom is also quite large and has an integrated laundry. The bedrooms are at 10 square metres each. There is a small hallway created as part of this granny flat design. This ensures you don’t walk out of your bedrooms directly into the living areas. This creates a house rather than a granny flat look and feel.
You can view other NSW Granny Flats HERE
