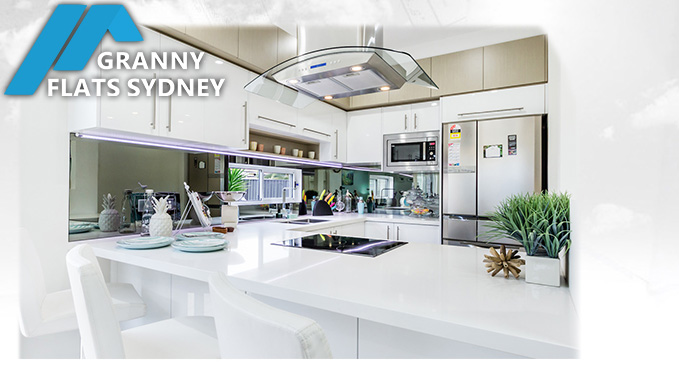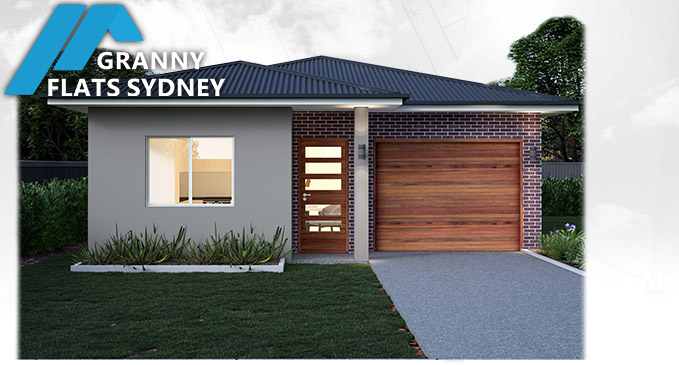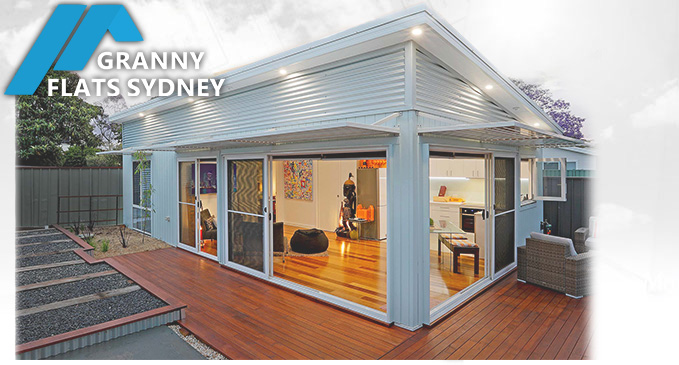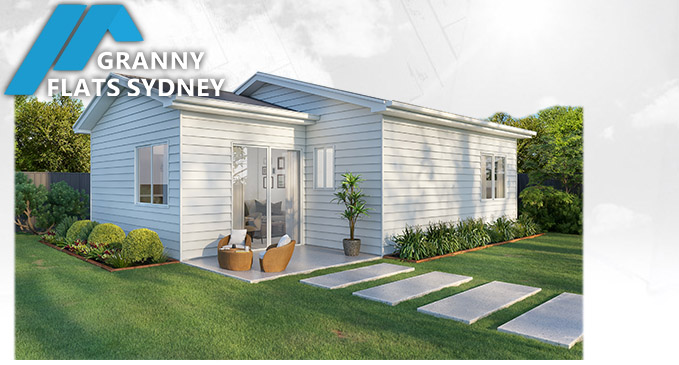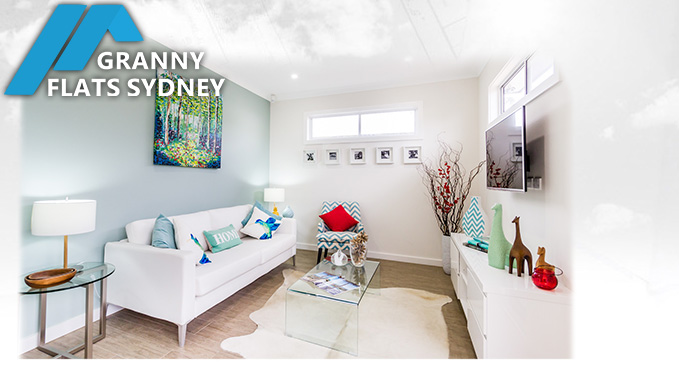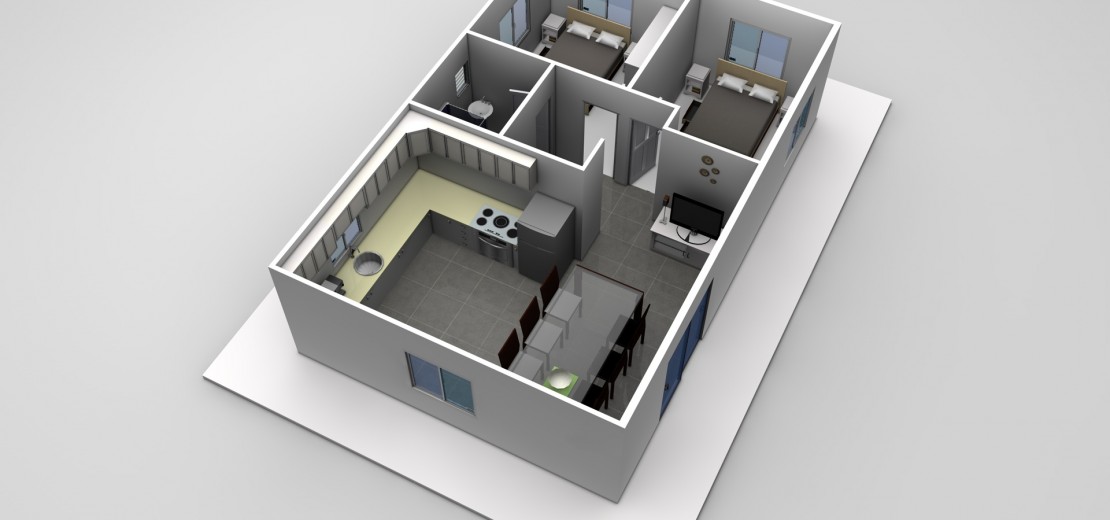
/ 2 Bedroom / The Rachel
The Rachel is a two Bedroom Granny Flat Design which illustrates how a granny flat can be made to look and feel like a home. This ergonomic design provides a hallway without compromising on usable space.
The Rachel features a lovely 3-way hallway between the bathroom, laundry space and the two bedrooms. This allows breezes to flow naturally through the granny flat. The large, L-Shaped kitchen is situated in an open-plan formation, creating spacious living and dining areas. Our investors have shown great interest in this design, which has recently been built in the Campbelltown Council area.
This popular design can be further customised by adding a brick-veneer facade and a color-bond or tiled roof. You can select between many other standard and optional inclusions HERE.
Gallery Coming Soon
