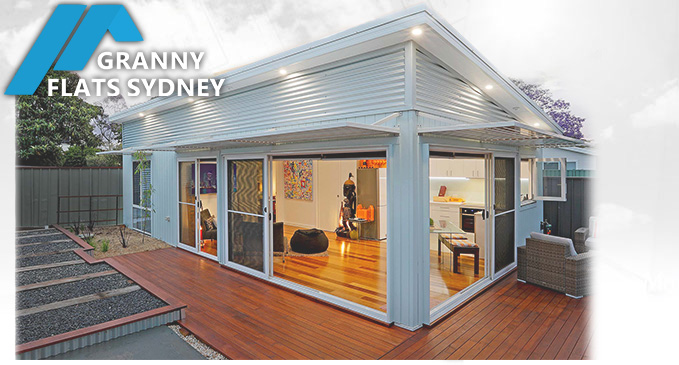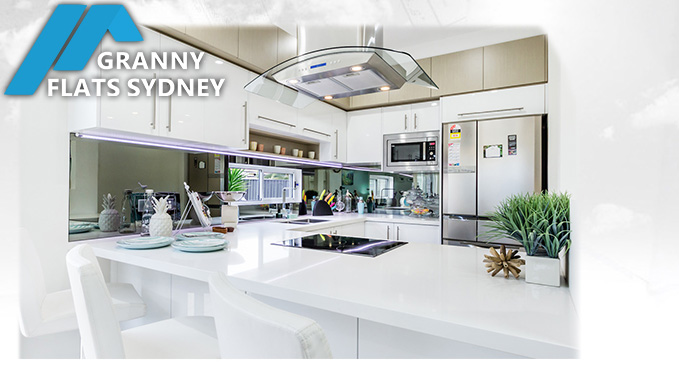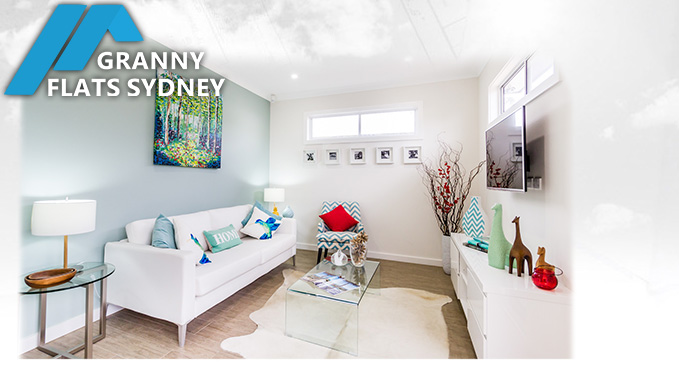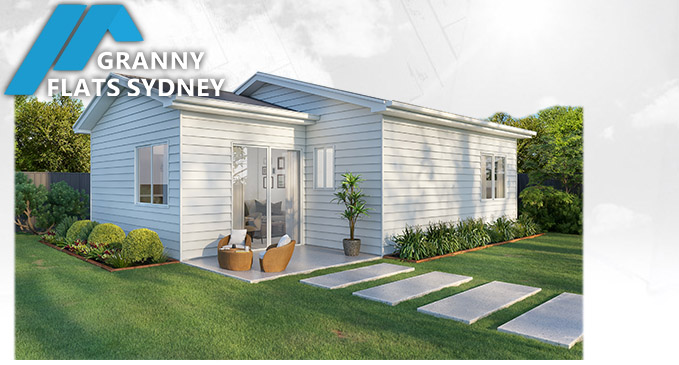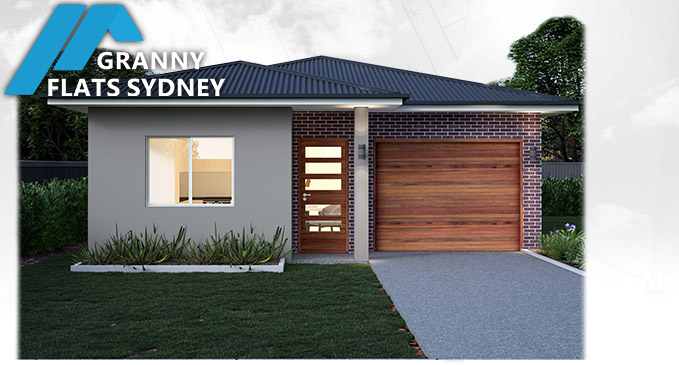Ingleburn Granny Flat Project
Project – Ingleburn
This One’s Got It All!
If you’re looking for a granny flat design that has a very large kitchen, a T-shaped hallway, a separate laundry space and large bedrooms, this is the one for you. This granny flat was built in Ingleburn, in the Campbelltown area. The Owner is an investor who recently bought a corner block. He wasn’t sure which design best fit his property because it is unusually shaped. We completed Stage-1 of his design and approval first. We provided him with a report which showed the available footprint for his new 60 square metre granny flat. There were a number of choices in overall dimensions and orientation which were made available to him through this process. We made some suggestions which maximised the open spaces and promoted separation betwee the two houses. The end result was the perfect granny flat for his property and an additional car space for the granny flat tenants as well. This made the property even more attractive for rental returns. A new internal fence will soon be erected to further enhance privacy.
The Rachel Design
The client made a great choice for his property in Ingleburn. Based on The Rachel Design, this 2 bedroom granny flat boasts a heck of lot for a lower price than you’d think. The unique features of this granny flat make it feel as close to a main house as you can get. The hallways really separate the living, wet areas and bedrooms to make the granny flat feel quite large as well. The client wanted the laundry to be outside the bathroom yet be easily accessible and functional. We added a laundry cavity within the hallway which added another dimension to the hallway. The space also has a linen cupboard and large laundry tub. Beyond the hallway is the bathroom which is easily accessible from every part of the granny flat. Whether you’re in a bedroom, the living area or kitchen, you need to turn a corner to enter a different section of the dwelling. This articulation helps separate the spaces quite nicely yet still make great use of every inch of the floor space.
Optional Inclusions
You can make this design into your very own with our optional inclusions. This includes making it brick veneer, increasing the wall height to 2.7 metres and even modifying the windows to suit. There are many other options which don’t cost anything to choose such as roof coverings, floor coverings, colours, the overall kitchen layout and bathroom fittings, to name just a few. You can see our many standard inclusions right here on our website. Our online quoting system allowed this client to choose what he wanted based on his budget and design objectives.
Granny Flats Sydney
See other Granny Flats nearby HERE
