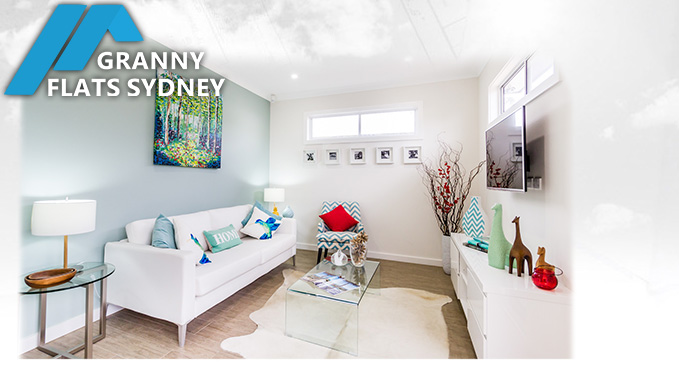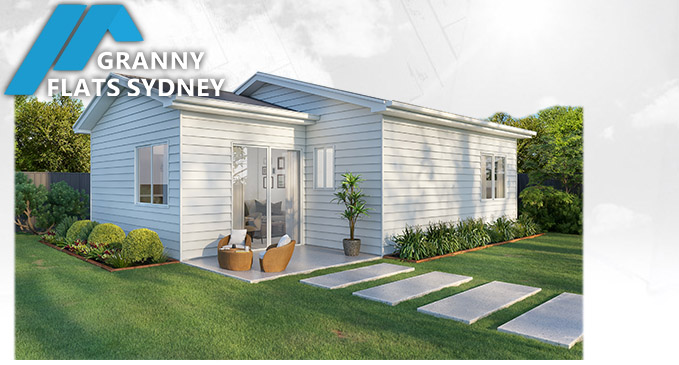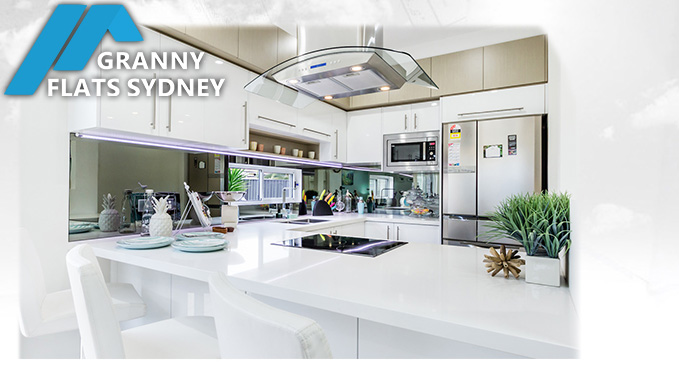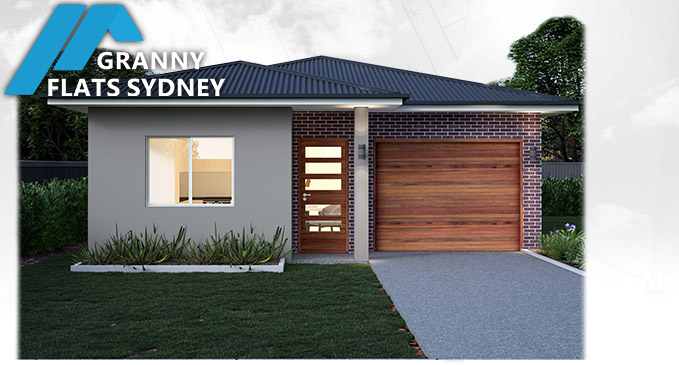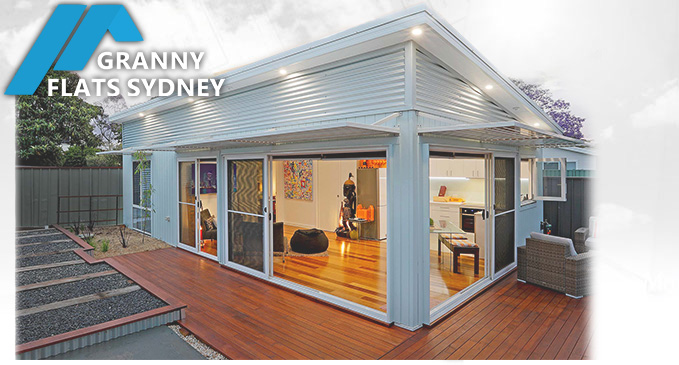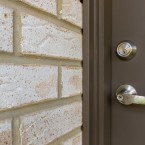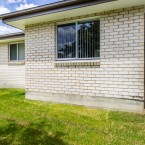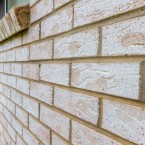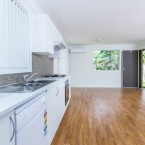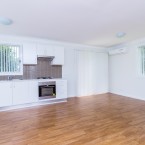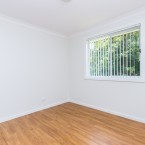Lalor Park – Granny Flat Build Solutions that Work
Lalor Park – Granny Flat Solutions that Work for You!
Lalor Park lies to the north west of Blacktown City Council’s growth centre and boasts some of the highest growth in new granny flat developments across Australia. The reasons for this are mainly due to the affordability of Lalor Park but this is only half the story. Lalor Park is very close to Blacktown city centre and which has excellent shopping, transport links and employment opportunities for growing families. With five high schools in the region, Lalor Park is a popular first home buyer and first home rental area.
Lalor Park – A Few Issues
This Lalor Park property had a few geometrical constraints which meant we had to custom-design the granny flat with these constraints in mind.
1. The first issue was a significant tree in the rear yard, which meant we had to do design to maintain 3 metre distance to the tree trunk.
2. The second issue was that whilst the back yard was quite large, it wasn’t very deep, or long. It has plenty of width, but depth was lacking. It also had a chamfered, or angled rear boundary which left some of the land as an isolated section.
3. The third issue was that north is towards the main dwelling, which is not ideal. The paradigm here is that whilst it’s best to have living and entertainment areas facing north, this property had north facing the main house. This is not a good thing because you either get solar access and affect visual privacy; otherwise you get privacy but a lack of natural sunlight. A catch-22.
Lalor Park Granny Flat – Solutions
1. We designed the granny flat so that it was 3 metres from the tree trunk of the main dwelling. The client did consider removing the gum tree, but we avoided this with good design which we actually used as an entertaining area for the granny flat instead. This saved her money and enhanced the feel of the rear yard.
2. The geometry issue meant we had to design a staggered footprint which could utilise as much of the isolated section of the land and maximise separation between the two dwellings. This did cost the client a little more but it’s best to sacrifice some cost for the long-term benefit of the investment property.
3. The northerly aspect was fixed by firstly installing windows which were high-set and wide across the living areas. This avoids overlooking whilst allowing sunlight to penetrate the structure where it needs it the most. We also shifted the granny flat over so that the two opposing living areas were not congruently opposed to each other. The internal design was also carefully customised to minimise overlooking.
Careful Planning and Siting
We talk a great deal about the importance of maintaining separation between dwellings on this website and this is for good reason. One saving grace was that the main dwelling had a large side setback on both sides, so we planned the movement of occupants around this feature of the block. You can see from the site plan image below that we customised this design, based on all aspects of real-life living on the property. We need to attract tenants so good design and planning are crucial to the future income earning potential for our clients.
Quality Inclusions
Please take a close look at our quality inclusions these photos. These include:
-
High Quality Powder-Coated Windows
-
Contemporary taps and fittings
-
Solid locks and glass sliding doors
-
Quality stainless steel appliances, made to last!
-
Heavy duty wardrobes and railings
We also take care of our clients by asking what their budget is, so that we don’t design something that can’t be constructed. No amount of architectural training can compensate for real world budget outcomes and the experience that comes from the years we have spent project managing, owner building and being involved with construction in Sydney.
You can view other completed granny flats in Sydney HERE.
