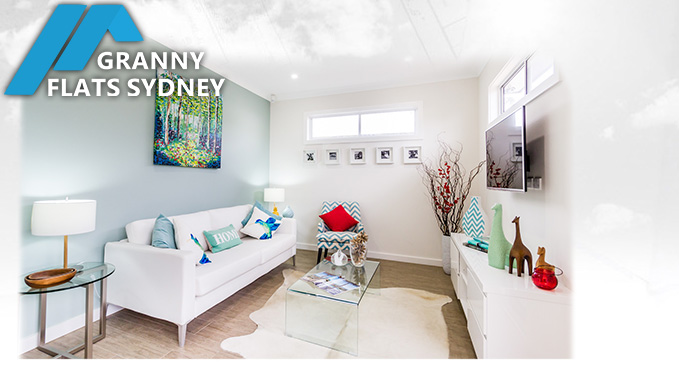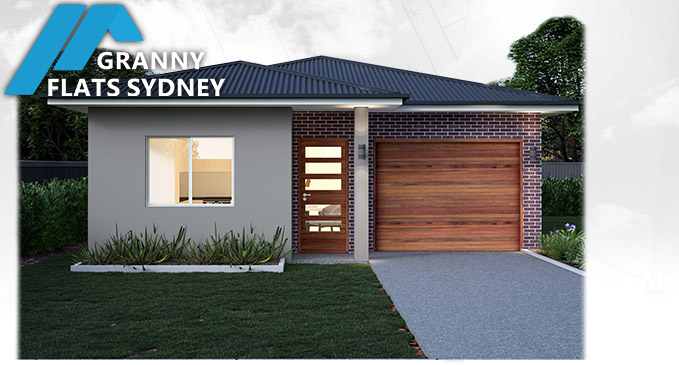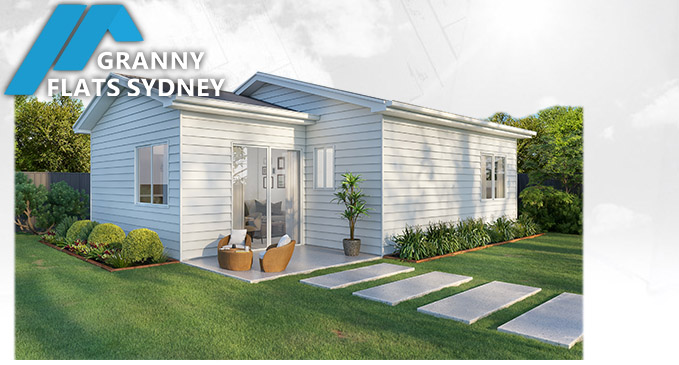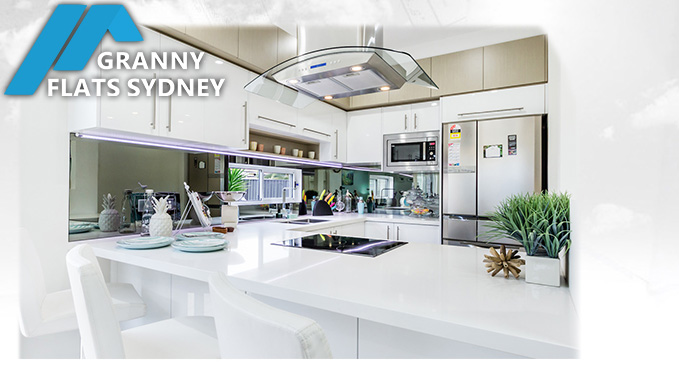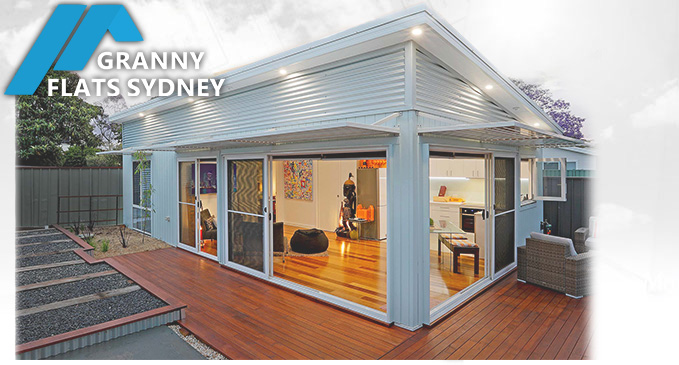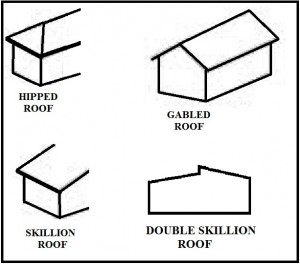GRANNY FLAT ROOF TYPES
Granny Flat roof types general come in four different forms:
1. Hip Roof – This is the most common roof type and is reflective of the majority of roof-forms across the Sydney Metropolitan area. The only disadvantage to this roof as that the SEPP legislation limits heights versus setbacks, thus a greater rear setback is often needed in order to support the additional height needed for this type of roof. This roof type requires a roof-angle of at least fifteen degrees to carry concrete roof tiles.
2. Gable Roof – This is the cheapest and simplest roof type for granny flats. Apart from being cheaper than a hipped roof, it can have a low roof=pitch or roof angle and still be relatively attractive. You’ll often see metal sheeting as the roof covering for this type of roof. The SEPP legislation allows us to preserve the smallest (3 metre) rear setback with this roof type.
3. Single Skillion Roof – This roof type is perceived by most as a way to minimise the impact of a granny flat, with its low roof angle. Angles as low as three degrees can be seen with skillion roofs and the roof covering is always metal-clad or ‘Colorbond’ as it’s known here in Australia. Whilst not the cheapest of roof types, a skillion roof can be an attractive option, especially where the client wants an attached granny flat. We talk about attached versus detached granny flats here: https://www.grannyflatapprovals.com.au/attached-vs-detached-granny-flats
4. Double Skillion Roof – These roof types have seen a recent emergence across modern and energy-efficient house designs world-wide. We experienced a rise in requests for this type of roof form recently, especially in coastal areas. The double skillion roof type is more expensive than a skillion roof, as it requires a stronger mid-frame to support two opposing roofs. These roofs do have a great advantage for homes which lack access to natural light. If a granny flat faces south, we can add ‘clerestory windows’ to the vertical section just above the lower roof. These windows allow much needed natural light (from the north) to spill into the structure. For this reason, we usually design the higher section for the living, dining and kitchen areas. Clerestory windows are usually double-glazed and can even be controlled to open for additional ventilation.
Granny Flat Roof Types
Granny Flat Roof Types are very similar to any other residential roof-type, except that they are designed to be sympathetic to the roof form of the main dwelling. This means designing a roof which doesn’t try to dominate nor detract from the surrounding roof lines. In coastal areas, for example, a roof may be more contemporary or it may be curved, skillion or multi-shaped.
An excellent example of a roof form which suits the surrounding landscape is our own Sydney Opera House. The Sydney Opera house was designed by Jorn Utzon who is a renowned architect from Denmark. His famous roof design emulates the tall ships and other sail-craft which adorn the Sydney harbour side. Whilst granny flats are certainly not as grand nor as expensive, the idea still rings true- a roof should complement, enhance and be sympathetic to the natural and built environment.
