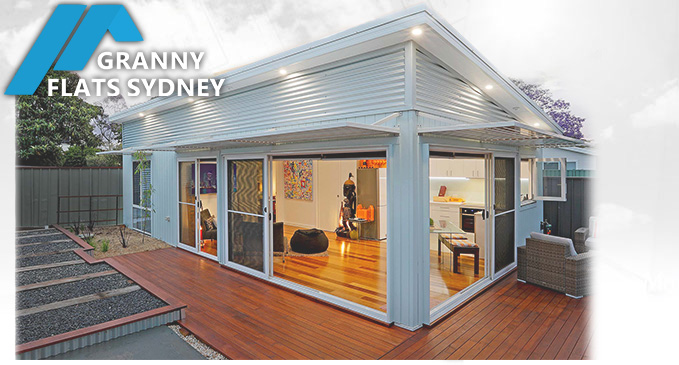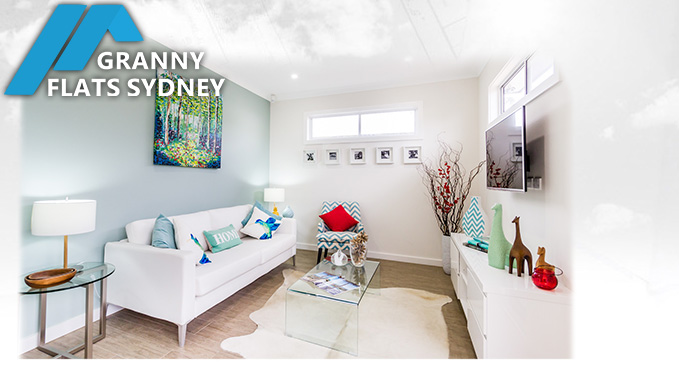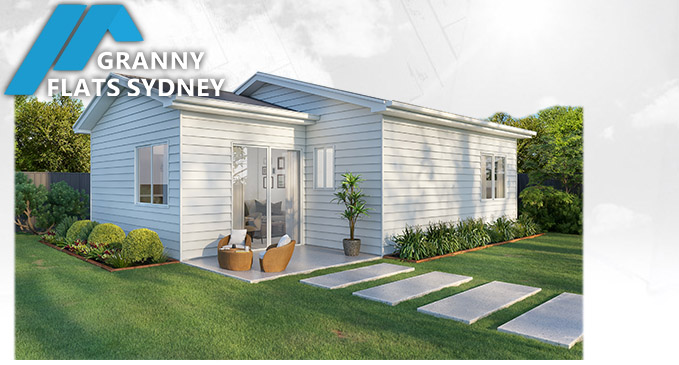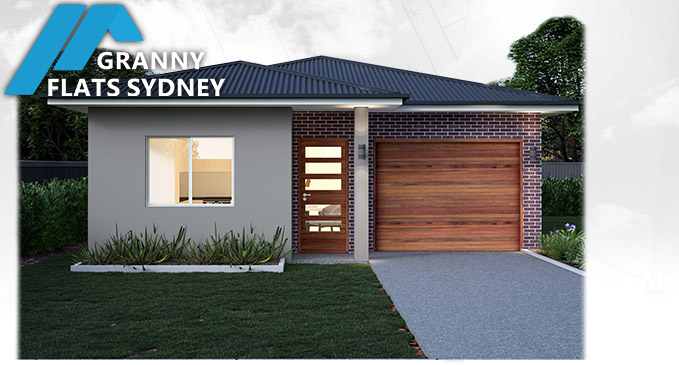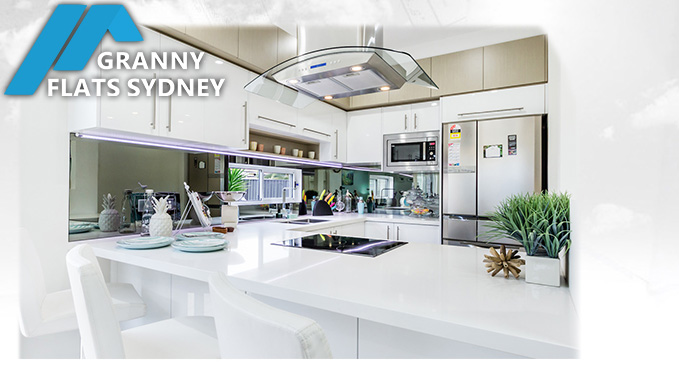Granny Flat Designs Approved in just 10 Days
Are you after fast, 10 Day Approval for your new Granny Flat Designs?
Granny Flats Sydney is the leader in approvals and granny flat designs for both Sydney and Country New South Wales. Recent attendance at the NSW Department Of Planning Workshops has revealed that granny flat builds are increasingly on the rise. Granny Flat Approvals in Sydney are at the spearhead in innovative design and are setting records for fast, 10 day approvals for Australian homeowners and investors.
If you have read through our News Media and Technical Articles, you’ll discover many ways to maximise your granny flat design goals whilst minimising your approval and planning costs. The most important steps you can take to ensure your new secondary dwelling is to get educated at the onset in aspects of siting, solar access, design ergonomics and the efficient use of space. It simply pays to start a project well from the very beginning.
We see a huge variety of residential properties and with a myriad of potential approval pitfalls, such as flooding issues, bush-fire issues, significant trees in back yards and sloping blocks which all require careful research before diving into the internal design of the granny flat. If you want to save costs in your granny flat approval, we suggest you talk to the experts in approvals for Sydney and Country NSW. Granny Flats Sydney are the leaders in compliance and design, not to mention the most experienced builders; so talk to us if you have any unusual site constraints. More than likely, we have seen properties with similar issues before and we’ll have a solution to your site’s specific problem.
The legislation allows for 10 day approval, yet there are many areas where a property could be burdened by constraints that disqualify the property from 10-day approval. We have had many properties approved which the Owner was previously told could not get through. So come and see us if you need a helping hand. We offer free advise to developers, investors, real estate agents and builders alike.
So feel free to ask us and we’ll carry out a no-obligation online search of the relevant factors affecting your property. If we can help your granny flat project get off the ground, we will certainly share our knowledge with you to exact a favourable outcome.
We hope that the articles and Granny Flat News Section have helped people get educated on all facets of fast granny flat approval in Sydney and greater NSW. Feel free to drop us a line and let us know!
Warm regards,
Serge Panayi- Granny Flats Sydney.
