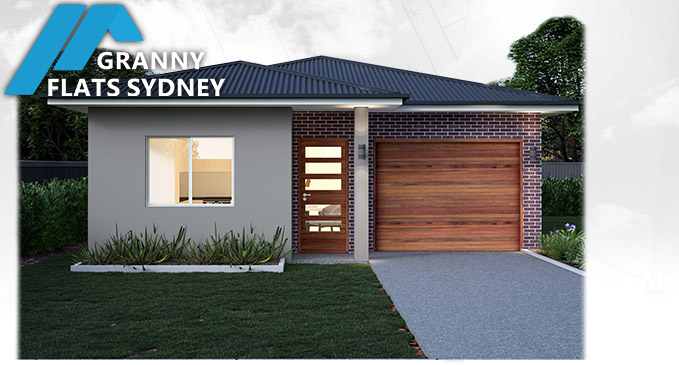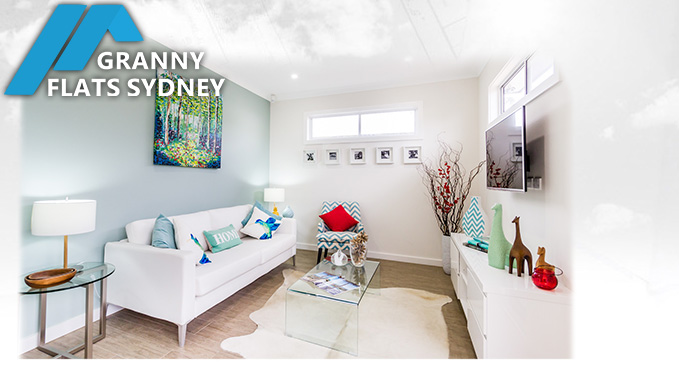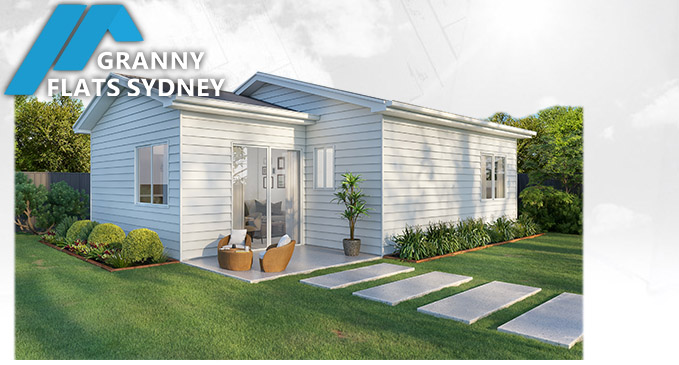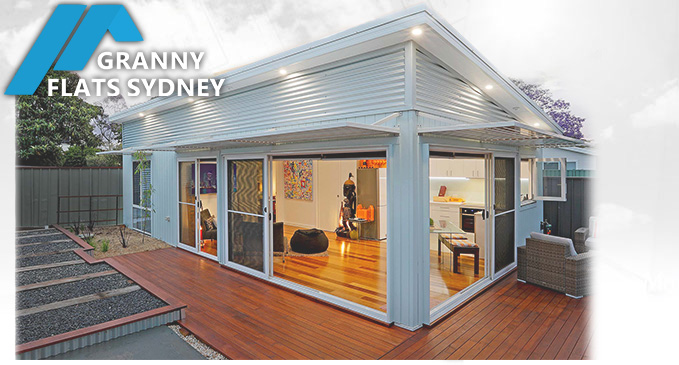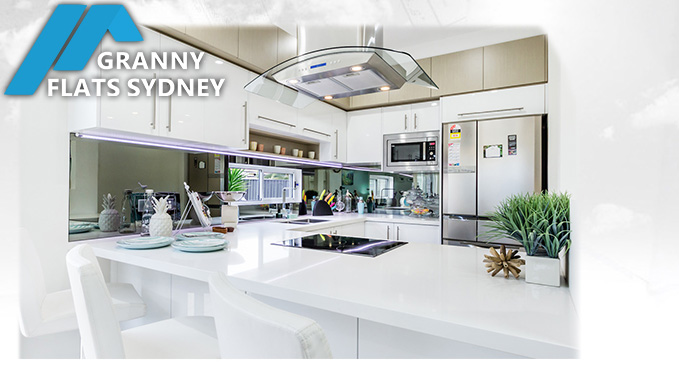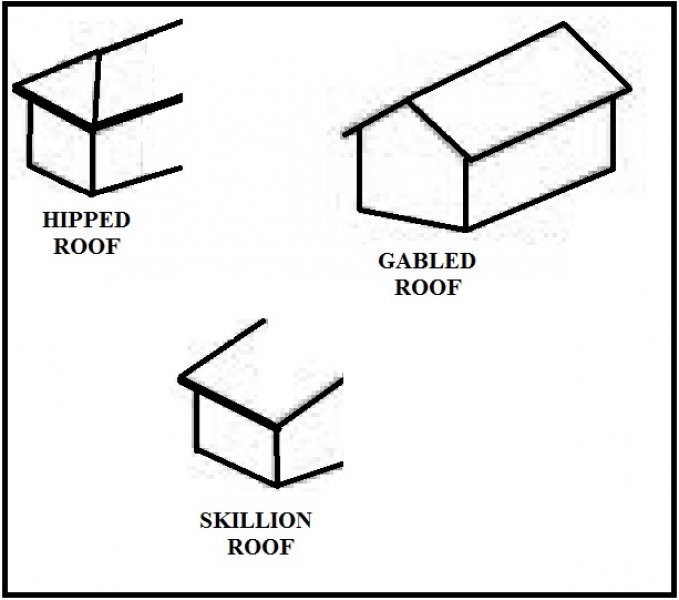Attached Vs Detached Granny Flat Designs
Attached vs Detached Granny Flats – A Guide
The question of which are better granny flat designs, Attached vs Detached Granny has come up a bit lately, so we thought we’d better highlight the pros and cons of the two design options. Granny Flat Designs need to be tweaked to take advantage of the specific property.
Intended Use
We have clients that are both investors and home-owners who are looking for either an income from granny flats or for somewhere to accommodate their extended families. The importance of granny flat designs which create privacy and separation is discussed in greater detail HERE. Suffice to say that it makes sense to consider the creation of separation where the property is being developed for tenancy. In truth though, it’s also worth noting that whilst you might be planning your granny flat design for your family today, the intended use may change in the future. You might decide to sell your house at a later date, and investors will always be more attracted to buying an investment property where the granny flat has been sited with privacy and separation as the primary goal.
Privacy & Separation
The point worth making is that creating a sense of two separate dwellings is paramount. If you want to maximise your rental return or enhance the attractiveness of your new secondary dwelling, it definitely pays to plan for separation and privacy. So this is the first and primary goal when deciding between an attached or detached granny flat for your residential property.
The pros and cons can be summarised below, in the order that we have found to be the most important:
1. Design for Privacy and Separation– This means ensuring that both occupants can enjoy acoustic and visual privacy without ‘overlooking’ each other. You want the occupants to be able to spend some time outdoors without looking at each other.
2. Views and Solar Access– If the new granny flat totally blocks out views or obstructs the sun, it will devalue the main dwelling. This is not desirable and should be avoided as much as possible.
3. Structural Considerations– If the roof of the existing dwelling is a single gable-roof, it’s much easier and cheaper to extend it in order to attach a secondary dwelling. The two dwellings must have a fire-rated wall between them in accordance with the Building Code Of Australia (Part 3.7.1). A hipped-roof is always more difficult to extend because the hip is ‘broken’ at the wall, so the roof tiles will need to be lifted, the roof frame re-worked and insulation re-installed in order to accommodate the extension. If the existing dwelling is tall enough, a flat roof (also called a skillion roof) can be attached to the existing brick wall. This is good solution in many cases as it’s cheaper and easier to design. So the existing roof-line may or may not be conducive to such an extension.
4. Looks– How will an attached granny flat make the combined building look? If the extension is to one side, a gable-roof or skillion-roof extension is usually a good way to make the building look more integrated. Wide residential properties are great for attaching granny flats to them. A detached granny flat situated in the rear yard is less visually intrusive but, again, separation and privacy must be maintained wherever possible.
5. The Cost Difference– Taking into consideration all of the points above, it may be more cost-effective to build a new detached granny flat as opposed to demolition part of the existing dwelling, exposing it to the elements, risking damage and inconveniencing the existing tenants.
Roof Form
Below, we show the difference between the 3 different roof types- Hipped, Gabled and Skillion Roofs. It’s much easier to build an attached granny flat as a skillion or gabled roof. If the existing roof is hipped, it’s always better to attach a skillion roof to the wall or fascia of the house. You can also attach it above the fascia, onto the tiles, but this is more expensive and has the risk of future leaks.
Click to Enlarge
Our Promise to You
Many granny flat builders are really only interested in selling you a granny flat and that’s the end of their thought process. They are totally missing the point- you’re doing this to enhance the value and returns for your property, not just to build a granny flat for the builder’s sake! At Granny Flats Sydney, we always consider the needs of our client first, and we advise them on the best way to design, site and build their granny flat with the future in mind. We consider all of the points mentioned above- privacy and separation, views, solar access, the overall look and costs, before advising them on the best way to proceed with their new granny flat design.
You can also view a completed attached granny flat HERE.
We hope this article has helped tweak the way you consider your property’s granny flat building potential both for today and for the future. Please comment below if you feel that this article has been helpful or if you’d alike to add anything to these ideas.
Warm Regards,
Serge Panayi – Granny Flats Sydney.
