Granny Flat Designs -Space Saving Ideas
Granny Flat Space Saving Ideas – Granny Flat Designs
Providing granny flat space saving, both inside and outside is vitally important. This is due to:
1. Reduction in yard space once the cabin is built.
2. The prescribed maximum of 60 square meters requires smart design to maximise usable spaces.
Below, we detail some specific ways you can save space with granny flat designs.
The Back Yard
The rear yard can provide some crucial space-savings for items which many people don’t consider when designing granny flats. You’ll need somewhere to store the following items:
- Lawn Mowers
- Tools
- Sporting equipment
- Kids toys
- Books and magazines
- Family heirlooms
- Gardening tools
This can easily be provided by erecting a small garden shed or tool-shed within the back yard. These structures are exempt development, which means you won’t need approval to knock them up. Flip over to the ‘Exempt and Complying Development SEPP’ to see how you can build these small structures without approval. Check subdivision 9 for the specifics on sheds for maximum area, height and setbacks.
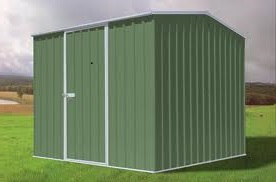
Garden Shed for Granny Flat Storage
Space Savings Within the Granny Flat
When you move into a new granny flat, you’ll bring items with you which must be stored inside. These items will generally include:
- A vacuum cleaner
- Books
- Cleaning tools and products
- Computer cords and other electrical items
- Seasonal Appliances, like heaters and fans
- Towels and blankets
The best way to store these is to use smart design practices. This can mean adding a small linen-closet next to the bathroom and perhaps a closet. This is admittedly not very easy to do within an already restricted living space. Sixty square meters is difficult to maximise once you design the bedrooms, the living room, kitchen and bathroom. Then there’s the much needed laundry space! A good idea here is to omit the laundry tub in lieu of a floor-drain for the washing machine. We can provide a storage shelf above for the dirty linen and clothes basket.You can see our completed bathrooms and laundries HERE.
Secret Spaces and Places
Another idea is to provide a space within the roof cavity with a drop-down ladder. We recently built a granny flat in the Northern Beaches of Sydney. This beautiful granny flat boasts a huge loft for storage. Check it out. It provides much needed space saving within an often ignored space. You don’t need a permanent staircase nor a large loft like the one in Avalon. You just need a small cubicle area for storage and space saving. You can buy a ladder system which has handles on it for dropping it down. You then climb up this ladder, get what you need and it simply retracts back into the roof cavity. Take a look at the image below which shows this type of granny flat space saving solution.
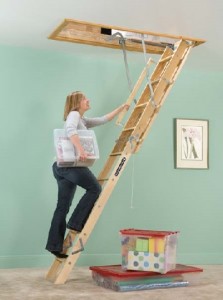
Drop-Down Ladder for Granny Flat Store
Add an attached Shed or Awning!
We previously posted an article about adding attached sheds, garage and the like HERE. As you can see, these spaces can also enhance your storage needs. The cost versus returns may not seem immediately obvious but compared to other granny flats, you’ll have ample storage for your tenants. If you ever decide to move into your new granny flat, space savings will have already been designed and catered for.
Granny flats need storage and space-saving solutions just like main dwellings. They probably need it even more because they have limited space overall. We hope this gives you some ideas on why you need to design granny flat spaces. You can ask us about ways to create much needed space inside and outside. We have lots of ideas and all within your budget. We’d be more than happy to help you plan for granny flat space saving. Call us on 1300 205 007 to start your granny flat design process!
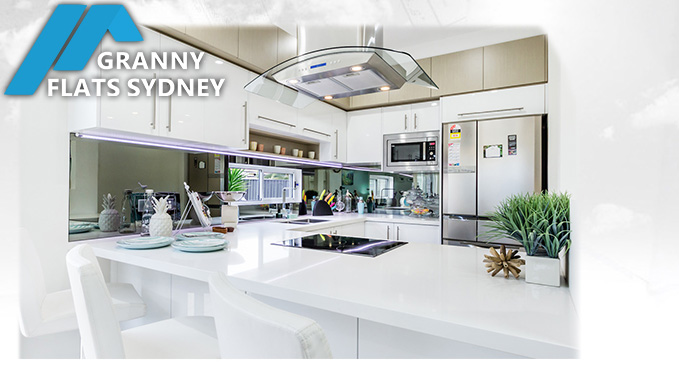
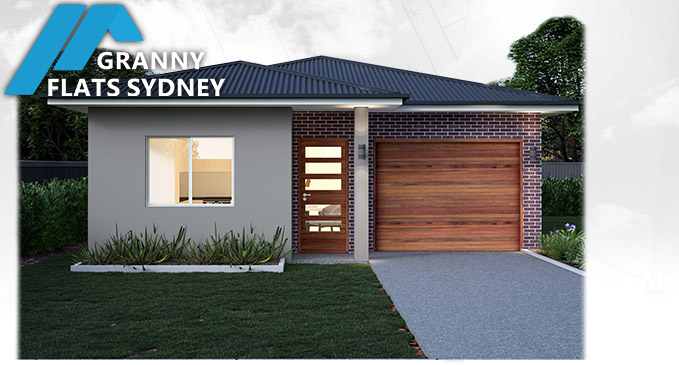
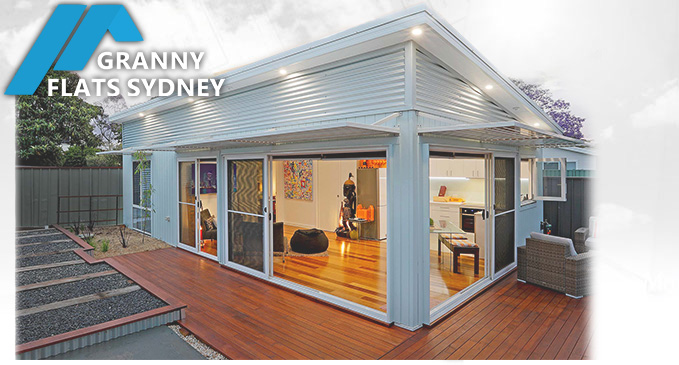
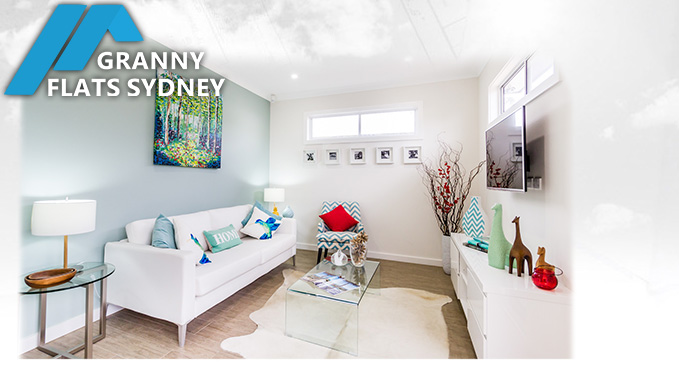
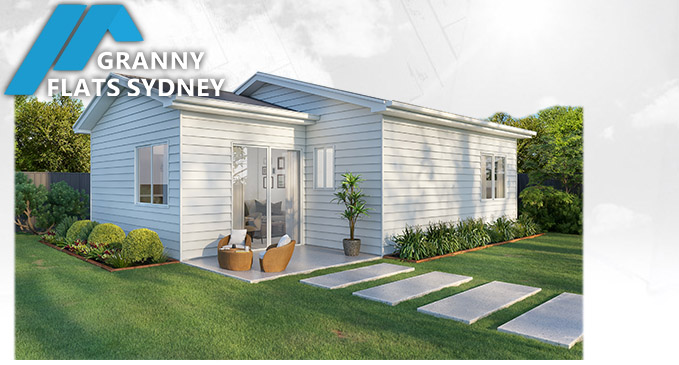

























10 replies on Granny Flat Designs -Space Saving Ideas
Dear Sir/Madam,
My daughter has puchased a property at Frenches Forest with limited yard space. Can a two story granny flat be constructed in an average sized yard.
Regards
Col Davies
Hi Colin,
In theory you CAN build a two storey granny flat. The maximum height allowed is 8.5 metres as measured from lowest natural ground to the top of the ridge.
The problem is, the SEPP penalises heights above 3.8 m as follows:
– Any height above 3.8 must be TRIPLED and added to the nominal 3 meter Rear Setback. So doing the maths, a 6.8 m high granny flat needs a 12 metre rear setback!
The ‘average’ block has around 15 metres from the back fence to the house, so it’s usually not possible,
We did build one in Orange NSW but the property had a 40 metre rear yard, so had ample distance to compensate for the massive rear setback required under the Affordable Rental Housing legislation.
I hope this helps.
Serge Panayi
A query, I have looked at a few designs and most look quite fantastic. Would it be possble to build a three bedroom with 2 baths, within the 60 sq m limit? How difficult it is to get approval for bigger house. I am thinking of a 800 sq m block with plenty of backyard.
Hi,
Thanks for the great comments. The Affordable Rental Housing SEPP legislation only allows 60 sq m of floor area in total. You can attach some additions such as ‘sheds’ and patios etc though.
We have actiually completed a few 3 bedroom granny flats with one bathroom for each bedroom. This was for students at a Sydney University. See here: https://www.grannyflatapprovals.com.au/granny-flat-designs/3-bedroom.
The great things about granny flats for investors is that they’re effectively free when you factor in the rental return paying for it over just a few short years. See this article explaining this: https://www.grannyflatapprovals.com.au/free-granny-flats
Regards,
Serge Panayi
What if you had a standard block with a rear alley way which doesn’t require a setback. Can you build a two storey granny flat in this circumstance?
Hi Jye,
If your property adjoins a Laneway, you can build onto the boundary for up to half that boundary’s width. You can also hence build a 2-storey granny flat up to a maximum height of 8.5 meters, measured from natural ground. A small side setback penalty will apply as follows:
0.25 x height above 3.8m (measured from natural ground to the ridge).
e.g. 8.5 m height (on block <900 sq m) = 8.5m – 3.8 m = 5.0m/4 = 1.25 m + 0.9m (nominal side setback) = 2.15 meter side setback required.
I hope this helps!
Serge Panayi
Just wondering how difficult it is to build 2 granny flats on 1 property (specifically approvals). Looking at buying in Silverdale min land size 1 acre.
Hi,
You can only have ONE granny flat per property and the land must be zoned residential.
Hi Serge
Firstly – I love, love, love your site. I honestly cannot imagine using any other company now if my husband and I decide to proceed..
We got the idea to build a granny flat from watching “tiny homes” shows on TV. Our main questions are:
1. Is it possible to get approval if we utilise a loft bed space? (Without this option, the granny flat that we want will take up too much of a footprint). If so, is there a minimum height that we need to meet?
2. Our understanding of a granny flat is that it must be self-contained meaning that it MUST have living areas, bedroom, bathroom, kitchen and laundry. Is that correct? In some of your guides/posts (for example, the post about the teenage retreat), it seems that some components might be optional – like the laundry.
3. Assuming that the answer to Q2 is yes, what is position on using “smart” furniture to convert one space into a different type of space. For example, living room into dining or living room into bedroom etc. Beds that are integrated into cabinetry etc..
4. The granny flat design that we have in mind is a 2.5m x 6m and we are on a corner block. We would like to place the granny flat between the 2 big trees in our back yard. What is the minimum amount of space that we need to leave from the fence (We are assuming the answer will be influenced by the answer to Q1, which has implications on the building height..
5. From the time that contact you, how long approximately will it take to obtain approval to proceed with the build?
Thanks so much in advance.
Hi Vivian,
Thanks for the positive feedback, it really means a lot to us here at GFA.
To answer your questions:
1. Yes you can have a loft but the height vs setback penalty can be substantial for the REAR SETBACK. The SEPP states that if the height is above 3.8m (above natural ground at any point) the rear setback must be tripled and added to the nominal rear setback (3 mtrs for land less than 900 sq m); So assuming your land is dead-level, you’re overall height will need to be 2.4 m x2 (lower and upper storey wall height) PLUS thickness for slab and beams = around 5.5 mtrs. Now, 5.5 m minus 3.8 m = 1.7 m, so you’ll need a rear setback of 3 m + 1.7 (x3) = 8.1 mtrs REAR SETBACK on level land. You see the issue with a loft? It CAN be done but only if your land has a very long rear yard OR you can place it to the side of the main dwelling.I recommend you contact us since you have a corner block. We might be able to do something via the other setback regulations.
2. A granny flat must have a kitchen and bathroom. The laundry is just a place to drain the washing machine. It doesn’t have to be a separate room for a laundry space. It can be nominated within the kitchen for example like they do in apartments. The rest is pretty much optional i.e. a separate bedroom and separate living/dining room are not compulsory.
3. You can do all of the things you mentioned without worrying about which space is bedroom/living/dining etc.
4. A corner block is seen very similarly as a normal block except you can nominate which is the ‘front’ and which is the ‘rear’ boundary. Also bear in mind you must be minimum 3 m from a tree trunk if the tree is ‘protected’ under your Local Council’s ‘Tree Preservation’ requirements. We check this for you as part of our job.
5.An approval (under the SEPP) with us takes an average of 3 weeks. We have completed some within a week, where the client chose one of our template designs and no drainage or sewer issues etc.
Vivian, these are great questions. Feel free to give us a call if you need further assistance. Thanks for the nice comments too 🙂
Serge Panayi.