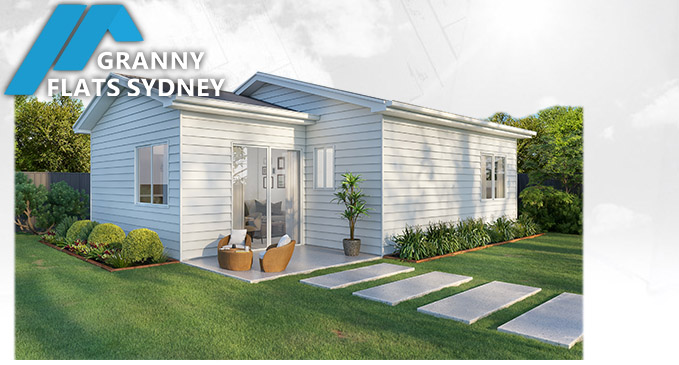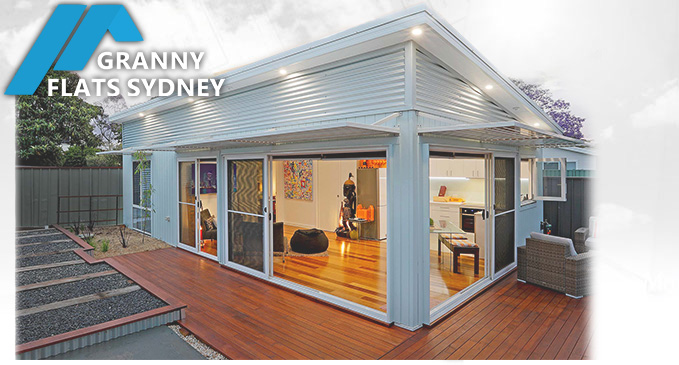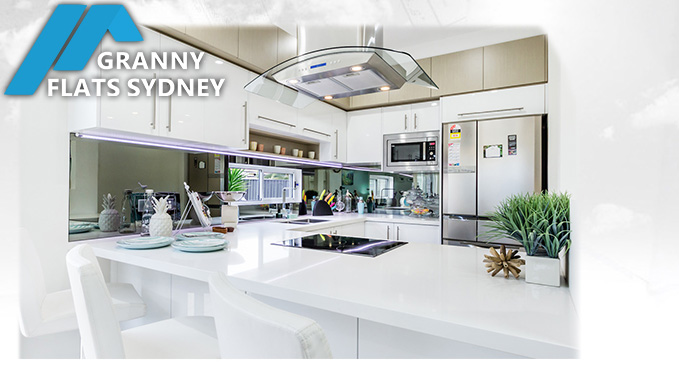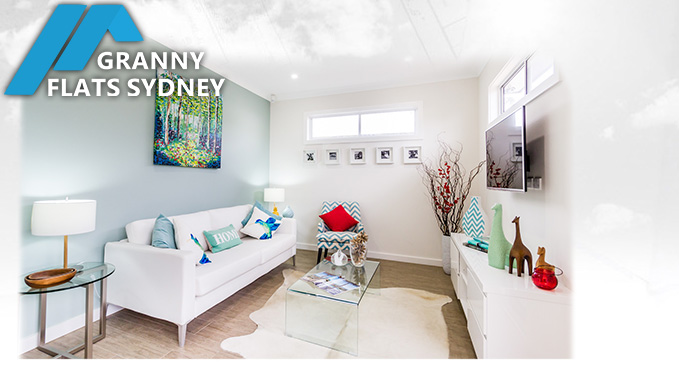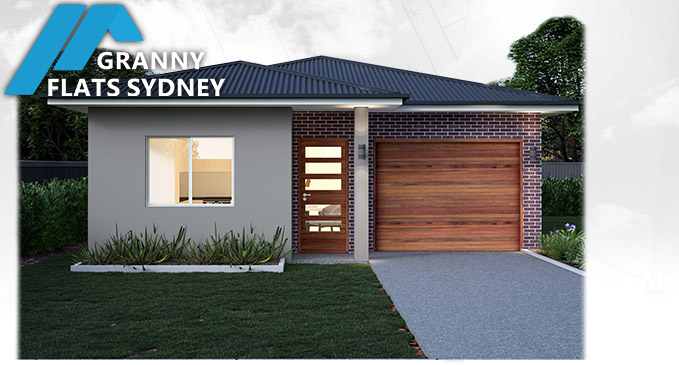Granny Flat Approval Guide – Sydney NSW
Granny Flat NSW SEPP Approval Guide – Sydney & Greater NSW
TEN STEPS to FAST (THREE WEEK) GRANNY FLAT APPROVAL:
- Step 1. Property Size
Is your property a minimum size of 450 sq m?
YES: Go to Step 2
NO: You cannot get 10-Day approval for a detached granny flat, but may get approval for an attached granny flat.- Step 2. Property Width
Is your property 12 metres wide (measured at the location of the new granny flat)?YES: Go to Step 3
NO: You cannot get 10-Day approval for a detached granny flat, but may get approval for an attached granny flat.- Step 3. Maximum Floor Space (incl upstairs and garages, carports, awnings, patios and granny flat)
Will your property have NO MORE THAN the following floor space?- 330 square metres, if the block is 450 square metres to 600 square metres
- 380 square metres, if the block is 600 square metres to 900 square metres
- 430 square metres, if the block size is 900 square metres or more
YES: Go to Step 4
NO: You cannot get 10-Day approval for a detached or attached granny flat, but may get approval for smaller than 60 sq m.- Step 4. Setbacks (distance to boundaries)
Do you agree to building a granny flat with the following distances to boundaries?- Rear Setback: Minimum 3m from rear boundary if lot is <900 sq m; otherwise 5m
- Side Setback: Minimum 0.9m from the side boundaries if lot is <900 sq m; otherwise 1.5m
- Front setback: The average distance of the setbacks of the nearest 2 dwelling houses
- Granny Flat-to-House: Minimum 1.80m; otherwise a Fire-Rated Wall is needed (masonry, fire-rated cladding or similar).
YES: Go to Step 5
NO: You cannot get 10-Day approval for a detached granny flat, but may get approval for an attached granny flat.Note: You can have a Zero setback to rear if the rear boundary adjoins a Laneway. See HERE for further details
- Step 5. Maximum Height
Do you agree to a maximum Height of 3.8m (measured from the lowest natural ground level to the top of the roof)?YES: Go to Step 6
NO: You cannot get 10-Day approval for a detached granny flat, but may get approval for an attached granny flat.Note 1: Any height above 3.8m must be TRIPLED (x3) and added to the 3m Rear Setback. e.g. A Height of 4.8m means a Rear Setback of 6 metres
Note 2: Any height above 3.8m must be a DIVIDED BY FOUR (1/4) and added to the 0.9m Side Setback. e.g. A Height of 4.8m means a Side Setback of 1.15 metres
- Step 6. Landscaping
Will your property retain the following landscaped area (turf, soil and gardens) after the granny flat is built?25% minimum landscaping (turf & gardens), varies slightly depending on property size.
Note: 50% of the above must be behind the main dwelling (house)YES: Go to Step 7
NO: You cannot get 10-Day approval for a detached granny flat, but may get approval for an attached granny flat.- Step 7. Principle Private Open Space (P.P.O.S.)
The Granny Flat must have an outside entertainments area that is at least 24 sq m that’s directly accessible from a Living Room.Do you agree to have us design to this requirement?
YES: Go to Step 8
NO: You cannot get 10-Day approval for a detached granny flat, but may get approval for an attached granny flat.- Step 8. Maximum Excavation
- Can the granny flat be built without exceeding the following excavation (cut & fill) requirements?
(a) if located within 1 metre from a boundary—1 metre, or
(b) if located more than 1 metre but not more than 1.5 metres from a boundary—2 metres, or
(c) if located more than 1.5 metres from a boundary—3 metres.
Note: We can build on piers if neededYES: Go to Step 9
NO: You cannot get 10-Day approval for a detached granny flat, but may get approval for an attached granny flat - Step 9. Stormwater Drainage Requirement
Do you agree to connecting the downpipes to either ONE of the following?- The existing drainage system (the existing gravity-fed system to the street kerb), or
- an inter-allotment drainage easement (a Registered Drainage Easement), or
- an on-site disposal system (we must construct a ‘Rubble Pit’ in the rear yard). See Drainage Guide HERE
YES: Go to Step 10
NO: You cannot get approval for an attached or detached granny flat.- Step 10. Distance to Tree-Trunks
Can your granny flat be built Minimum 3 metres from a Significant Tree Trunk? A significant tree means a native >5m tallYES: CONGRATULATIONS! Your Granny Flat can be Approved as Fast, 10-Day Approval
NO: We must apply to your Local Council for Tree-Removal. Call us and we’ll check your Council’s rulings for trees
Calculate your Approval Price HERE
You can also Contact us on 1300 205 007 to begin your Approval Process
4x Tips for Investors when looking for a ‘Granny Flat Friendly Property’
1. Check the Contract
(A) Read through the Section 10.7 Certificate, which lists whether or not the property qualifies under the New SEPP for Complying Development.
If the property is in the following areas, a DA will need to be submitted to Council:
- Flood Zone
- Bush-Fire Zone (Flame-Zone or BAL-40)
- Heritage/Conservation Area
(B) The Sydney Water Board’s Sewer Location Print. This is the black and white sketch which shows approximately where the ‘Board’s Sewer’ is located. If it’s in close proximity to the rear boundary, that’s usually ok, since the Rear Setback requirement for granny flats is 3m anyway. If the Sewer is in the middle of the rear yard, this may be a problem and should be investigated. Feel free to give us a call and we’ll check it for you.
(C) Look at the ‘Deposited Plan’. This is a sketch which shows the property, usually in relation to other properties around it, the boundary dimensions, the block’s size plus drainage easements (if any).
2. Check Slope (fall) of Land
If the property slopes (or falls) to the rear, this can be a potential problem. Drainage can be difficult unless an existing Drainage Easement exists on the property. Check the DP (refer note ‘C’ above) for a dotted line, usually near the rear boundary. If a drainage easement exists, we can connect to this; otherwise we will design an on-site disposal system. Again, feel free to give us a call and we will check it for you.
3. Look for Significant Trees
The granny flat must be at least 3m from the tree trunk of a significant tree (higher than 4m). This includes trees in neighbouring properties.
If tree-removal is needed, we will need to seek separate approval from the Local Council and get quotes for tree removal.
4. Parking and Access
The ‘Affordable Rental Housing SEPP’ doesn’t require any additional parking for new granny flats but it may be helpful to consider your tenant’s needs for parking. Corner blocks usually provide excellent access to two separate dwellings. Other properties usually have adequate parking at the front setback area or we can design internal fencing to emulate a battle-axe block for you.
There are other requirements for granny flats which relate to design, aspect, energy efficiency and access. We will work with you to achieve these requisites for your specific property with minimal expense and minimal fuss.
APPROVAL LOGIC TREE:
Please Click HERE to See our ASSESSMENT-LOGIC MAP
Contact us on 1300 205 007 to begin your Approval Process.
Warm Regards,
Serge Panayi- Granny Flats Sydney
